We are your attic conversion partner in Co. Kildare
Welcome to Leinster Attics, your experts in attic conversions based in Carbury, County Kildare. Are you looking to expand your living space, work from home, increase your BER Rating or add value to your property? Turn your vision into reality by converting your unused empty roof space in your home into an extra living area with Leinster Attics today!
Hours
Mon - Sat
8am - 6pm
Areas of Service
Attic Conversion Kildare, Meath, Wicklow, Greater Dublin and Surrounding Areas
Contact
083 4840938
info@leinsterattics.ie
Quality and Experience
We have over 10 years experience
Certified
We use ONLY certified trade professionals
Support
083 4840938 or info@leinsterattics.ie
Attic Conversion Kildare
Welcome to Leinster Attics. We are a professional attic conversion company based in Carbury Co. KIldare. The areas of service we provide to are Kildare, Dublin, Meath, Wicklow and the surrounding areas in Leinster.
- Free inspection, design discussion and no obligation quotation.
- Advice on attic conversion ideas
- Custom built individually designed staircases.
- We only use the best tradesmen on our jobs to ensure our promise to consistently deliver top quality work.
- We only use certified Electricians, Plumbers and Gas Installers. .
- All attics receive a compliance certificate from an Independent Architect/engineer.
- We also do wood flooring, wardrobes, ensuites and feature walls with/ without fireplaces
- Attic conversion Kildare, Meath, Wicklow, Dublin and surounding areas
Free Quotations
We service Kildare, Dublin, Wicklow, Meath
Easy Payments
Cash or Bank Transfer
Support
083 4840938 or info@leinsterattics.ie
Attic Conversion Kildare and Our Services
We offer a variety of services and attic conversion ideas here at Leinster Attics, in addition to our attic coversion service here in Kildare. We also offer additional services to go along with your new attic conversion or as stand alone projects if required. These services consist of wood flooring, wardrobes, ensuites and feature walls with and without a fireplace.
Our Project Gallery
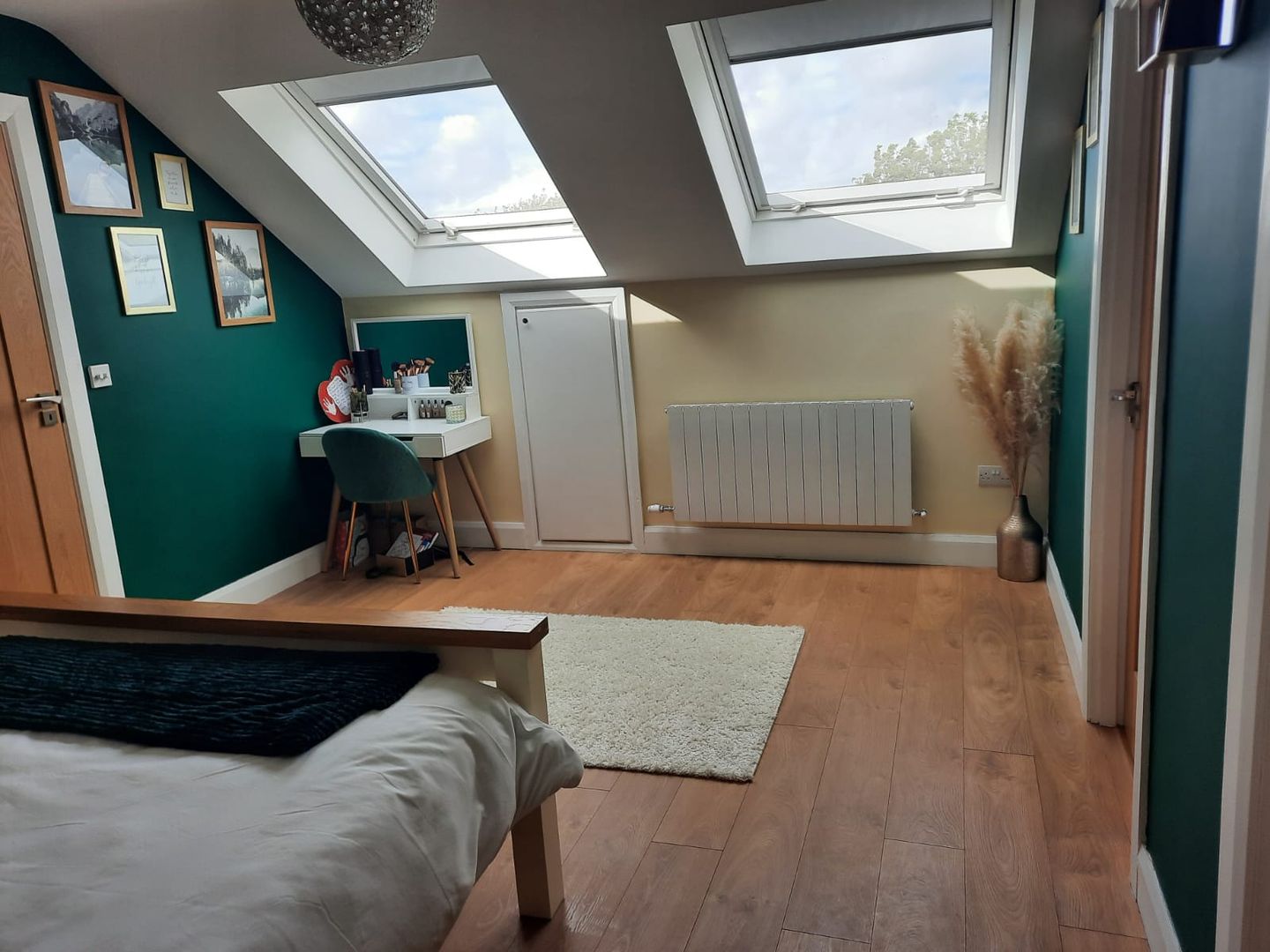
Slide title
Write your caption hereButton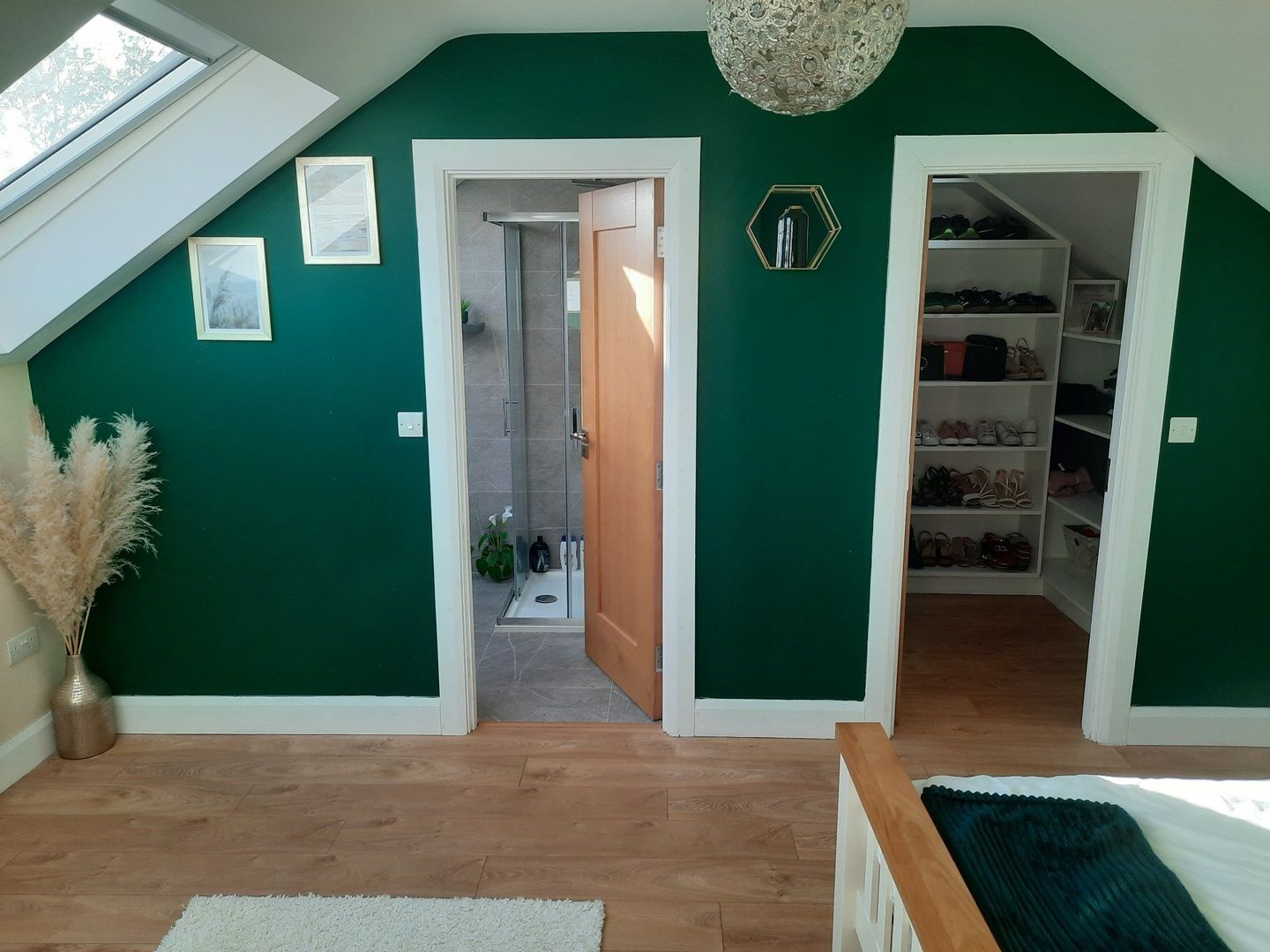
Slide title
Write your caption hereButton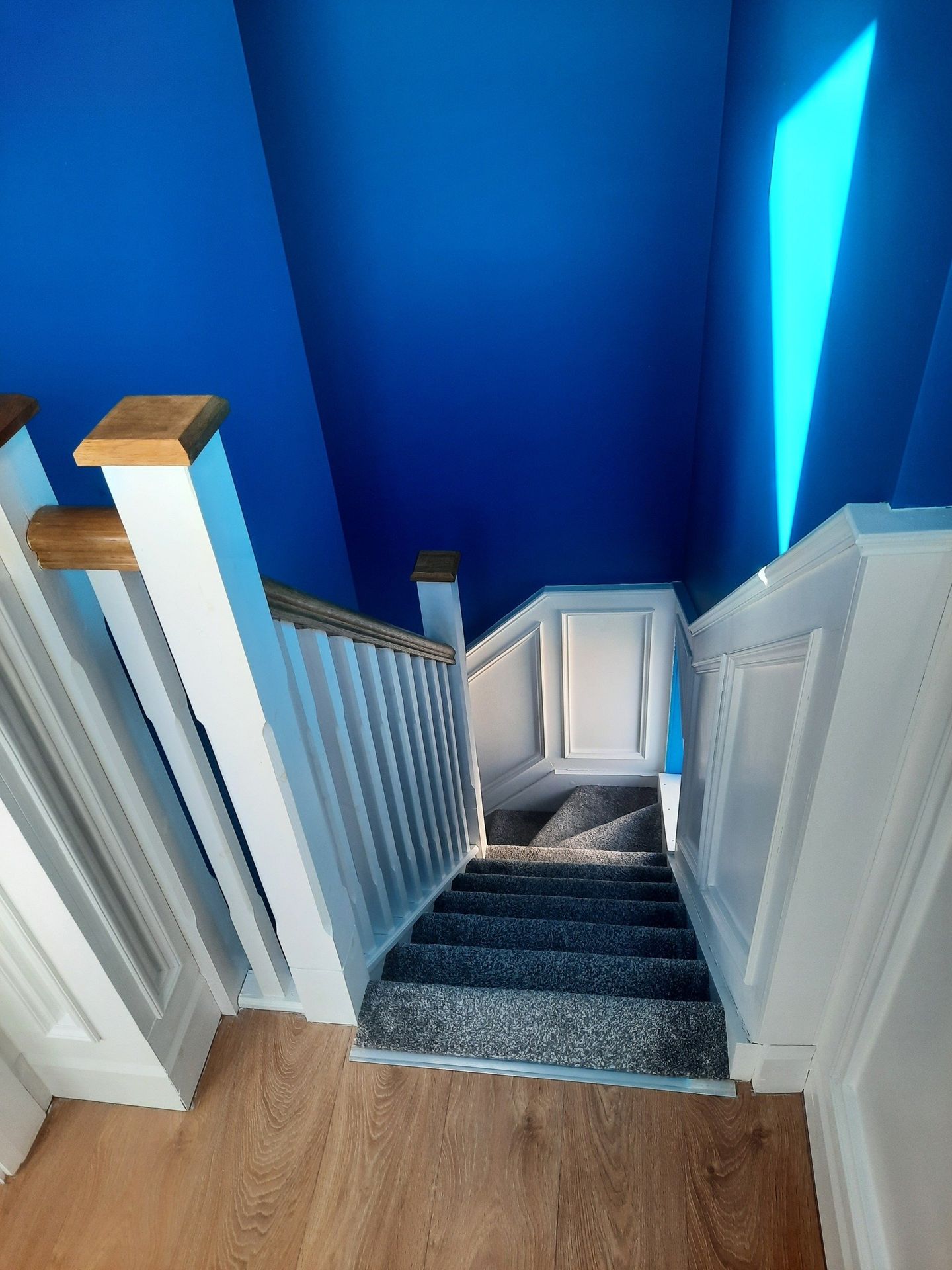
Slide title
Write your caption hereButton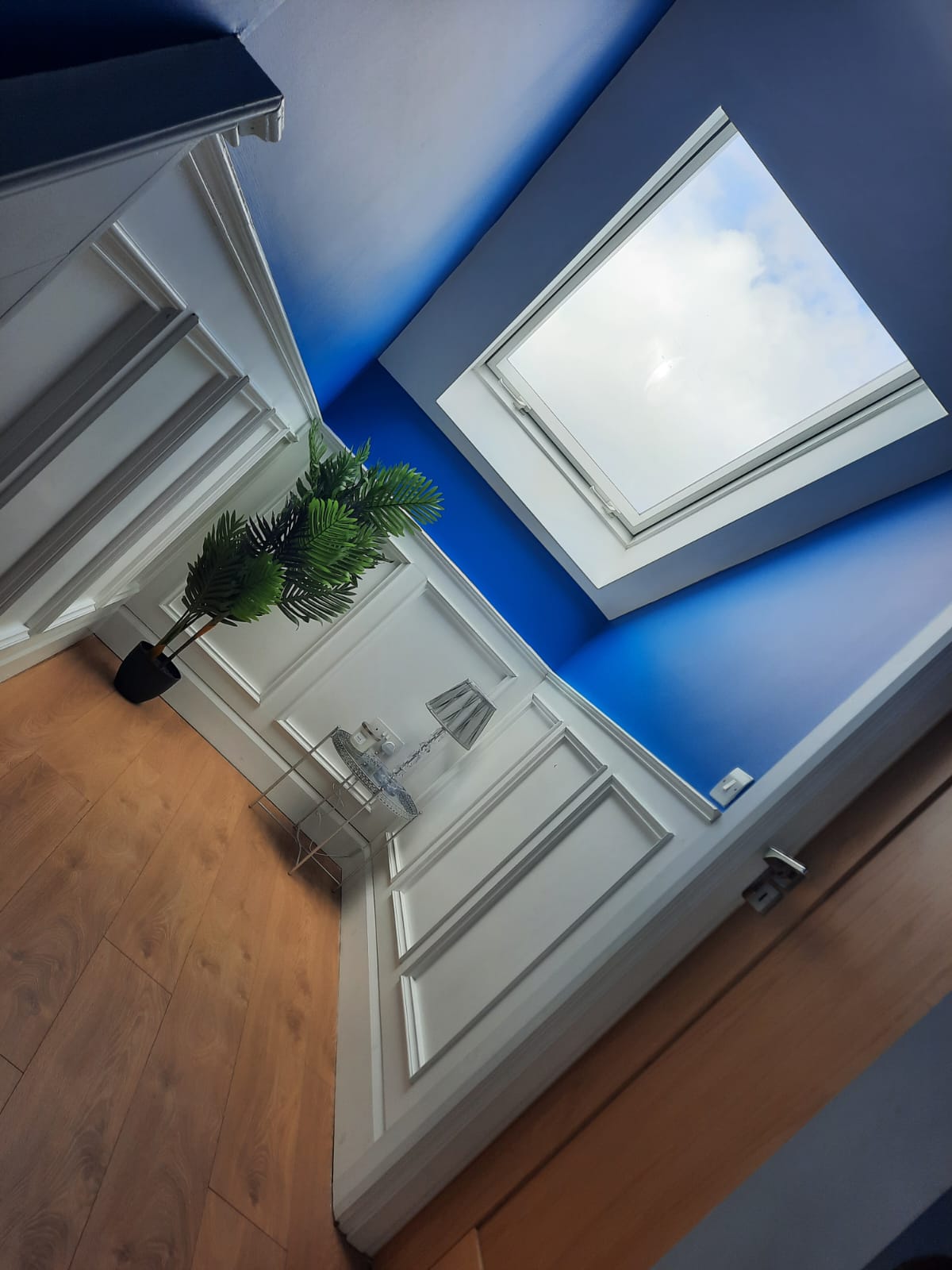
Slide title
Write your caption hereButton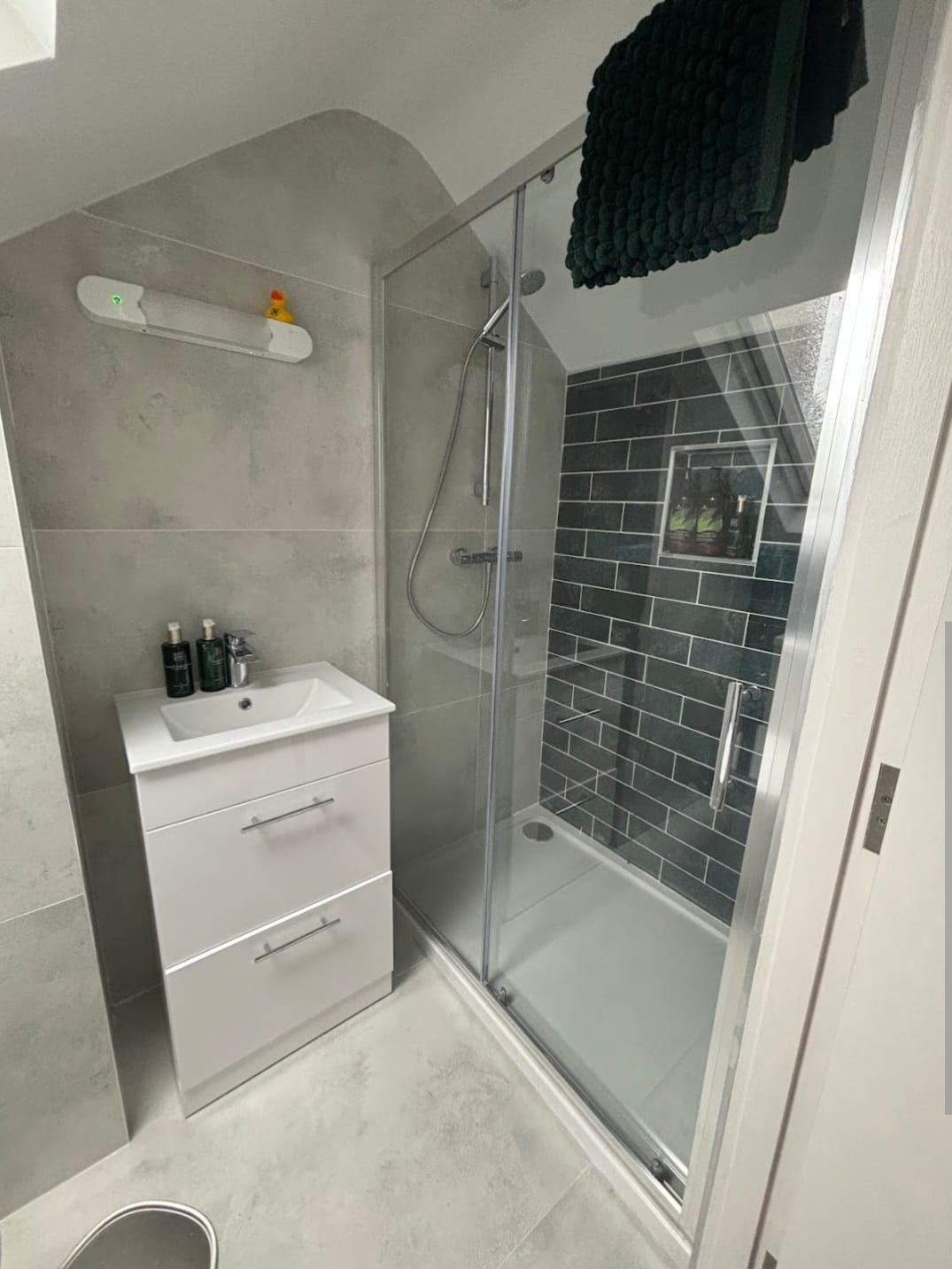
Slide title
Write your caption hereButton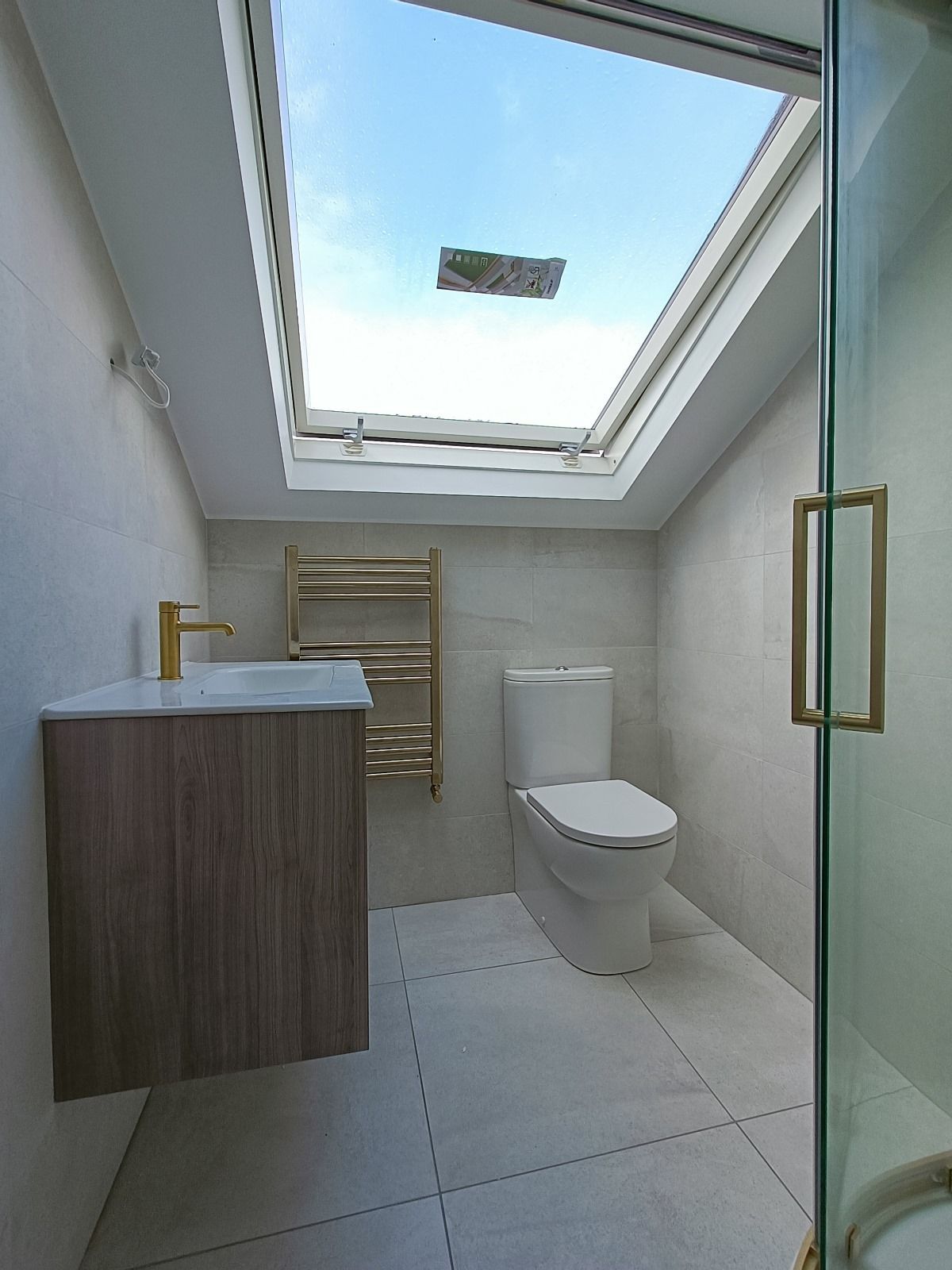
Slide title
Write your caption hereButton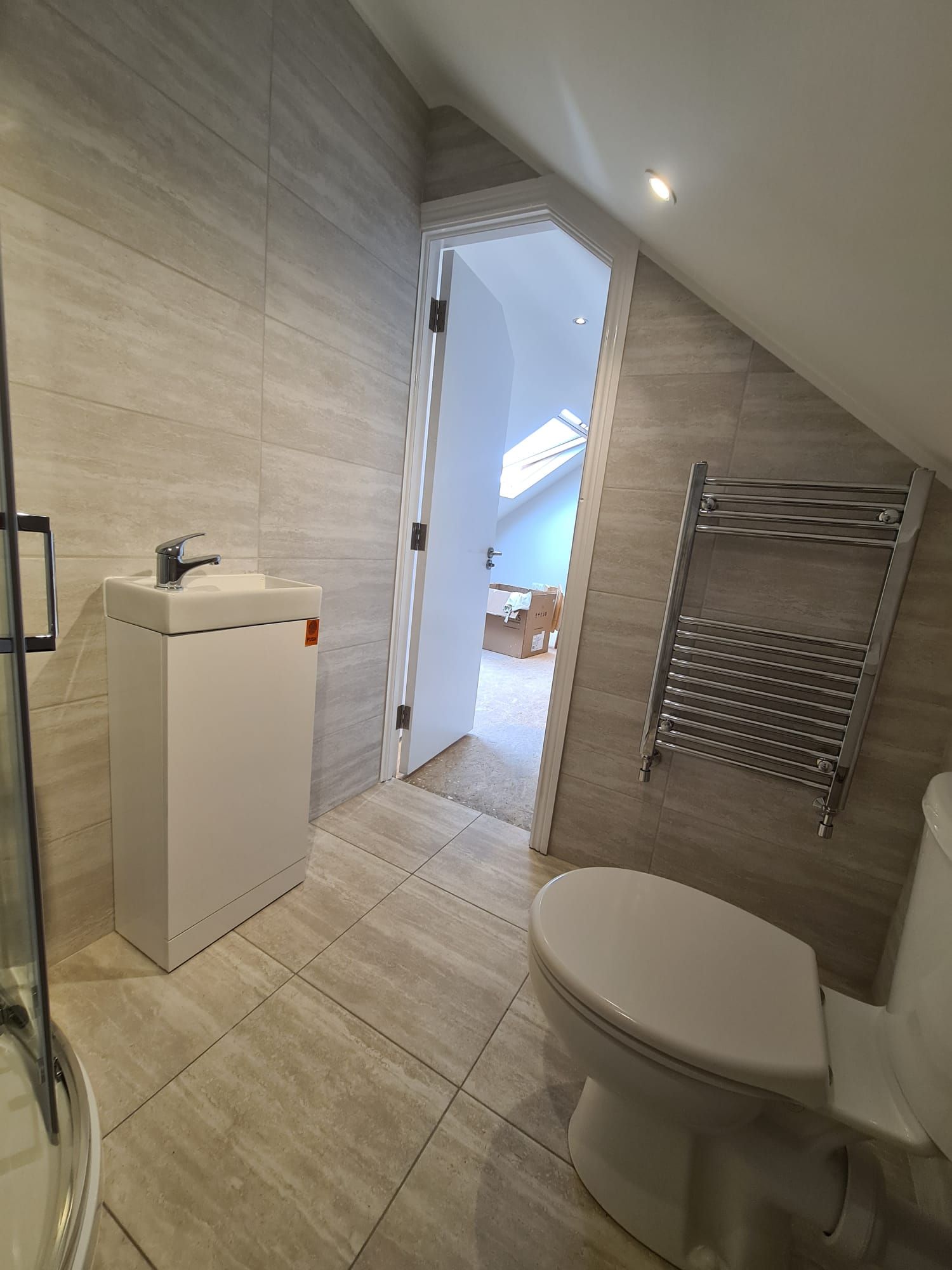
Slide title
Write your caption hereButton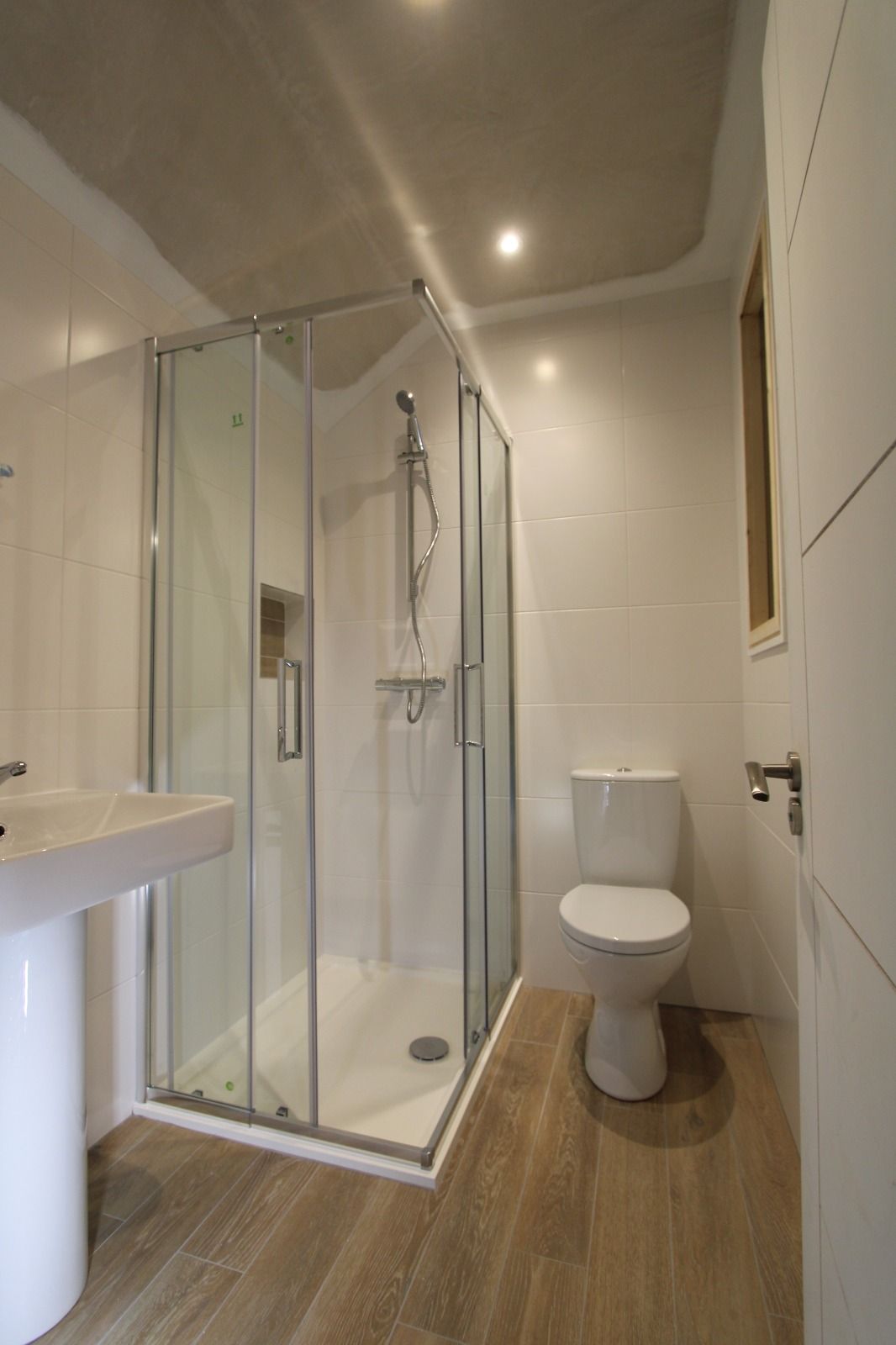
Slide title
Write your caption hereButton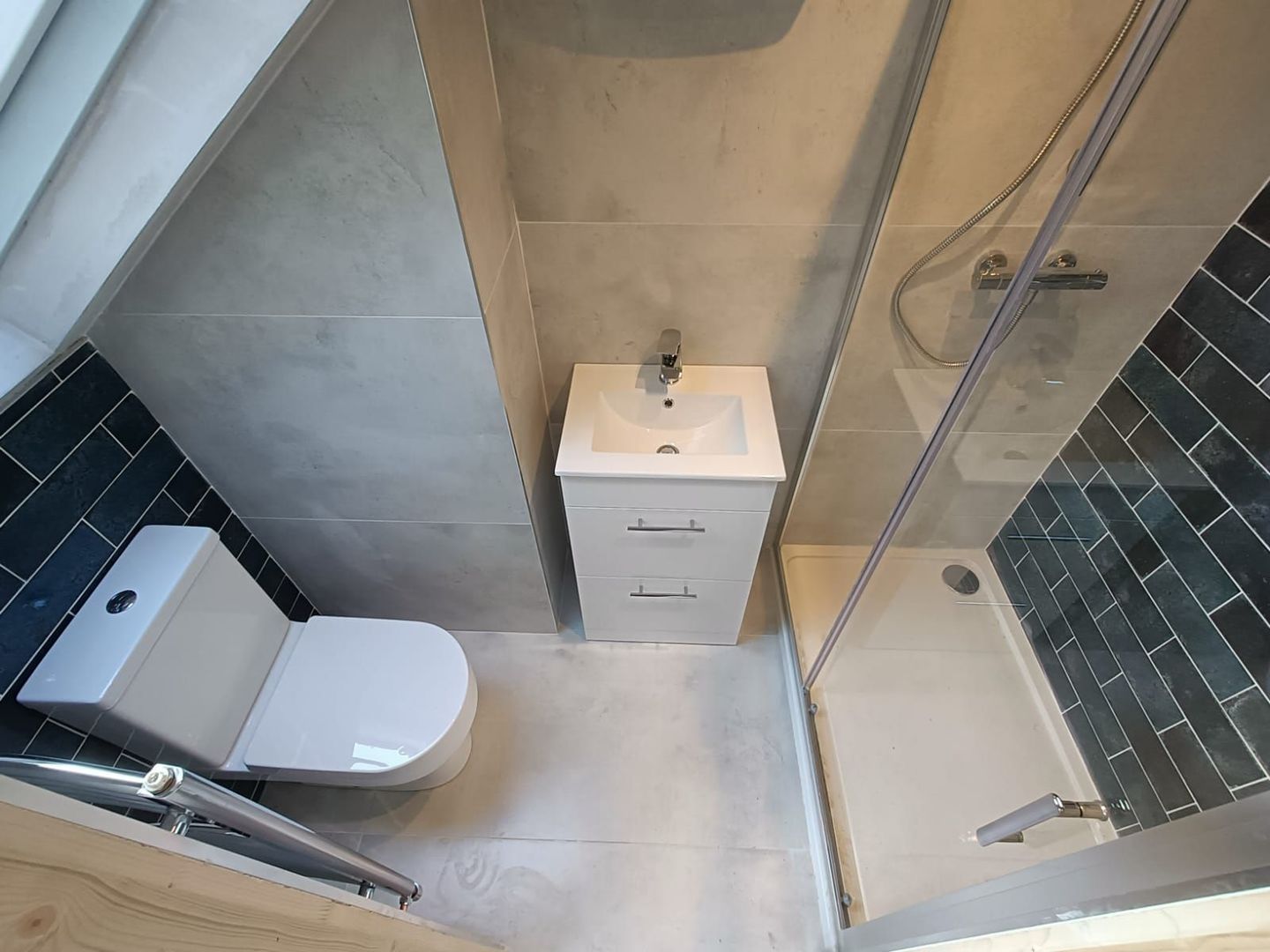
Slide title
Write your caption hereButton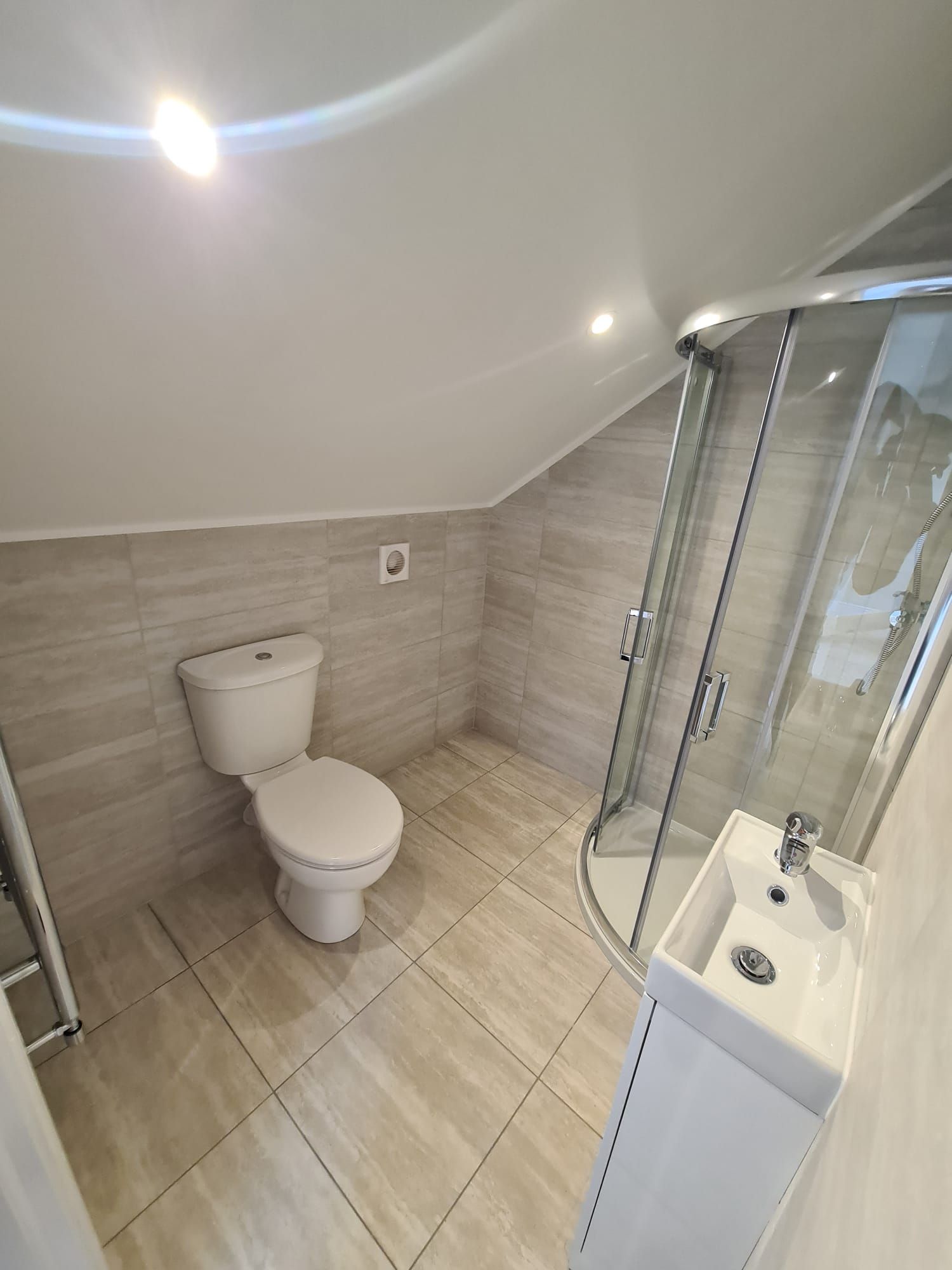
Slide title
Write your caption hereButton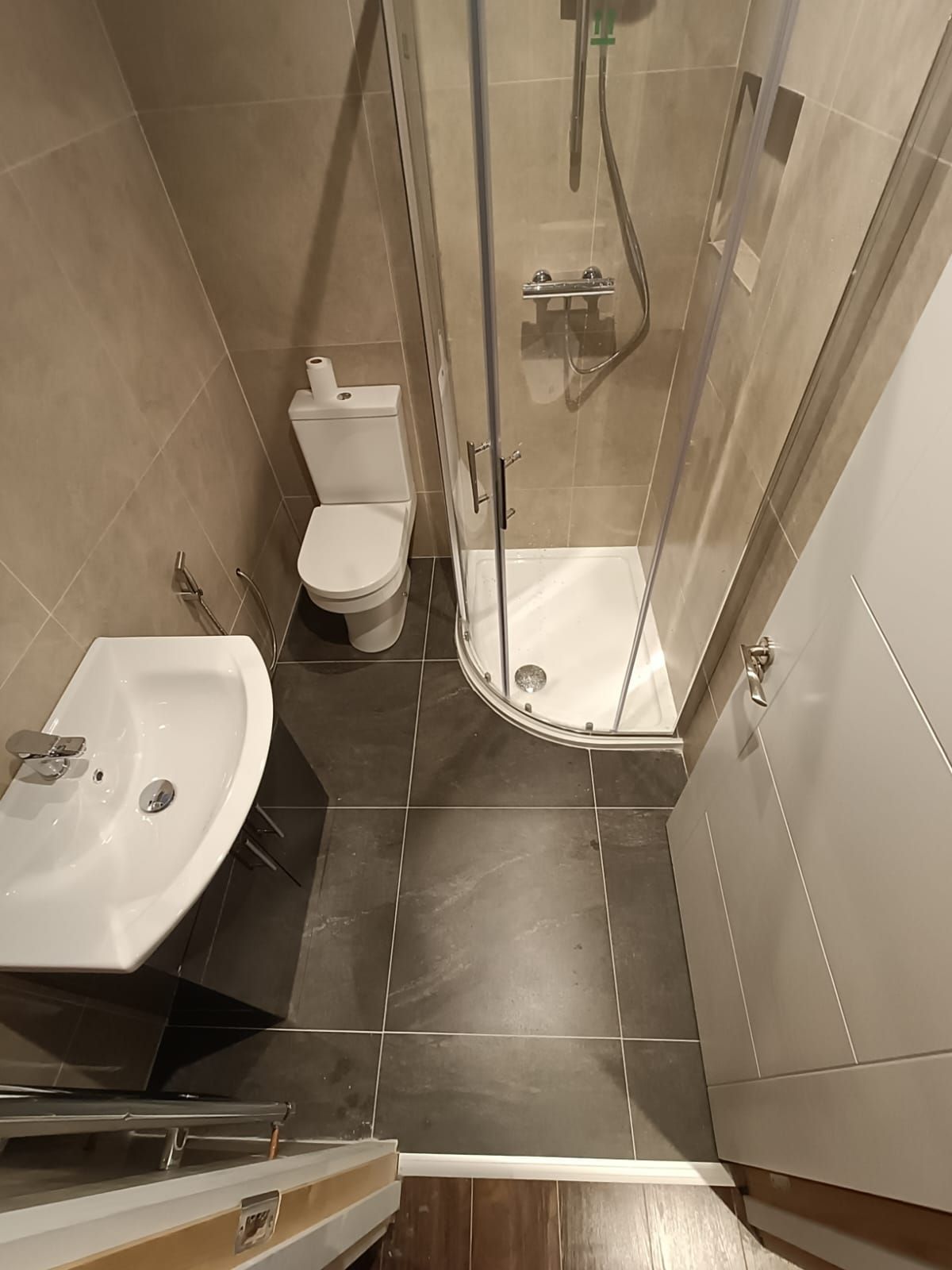
Slide title
Write your caption hereButton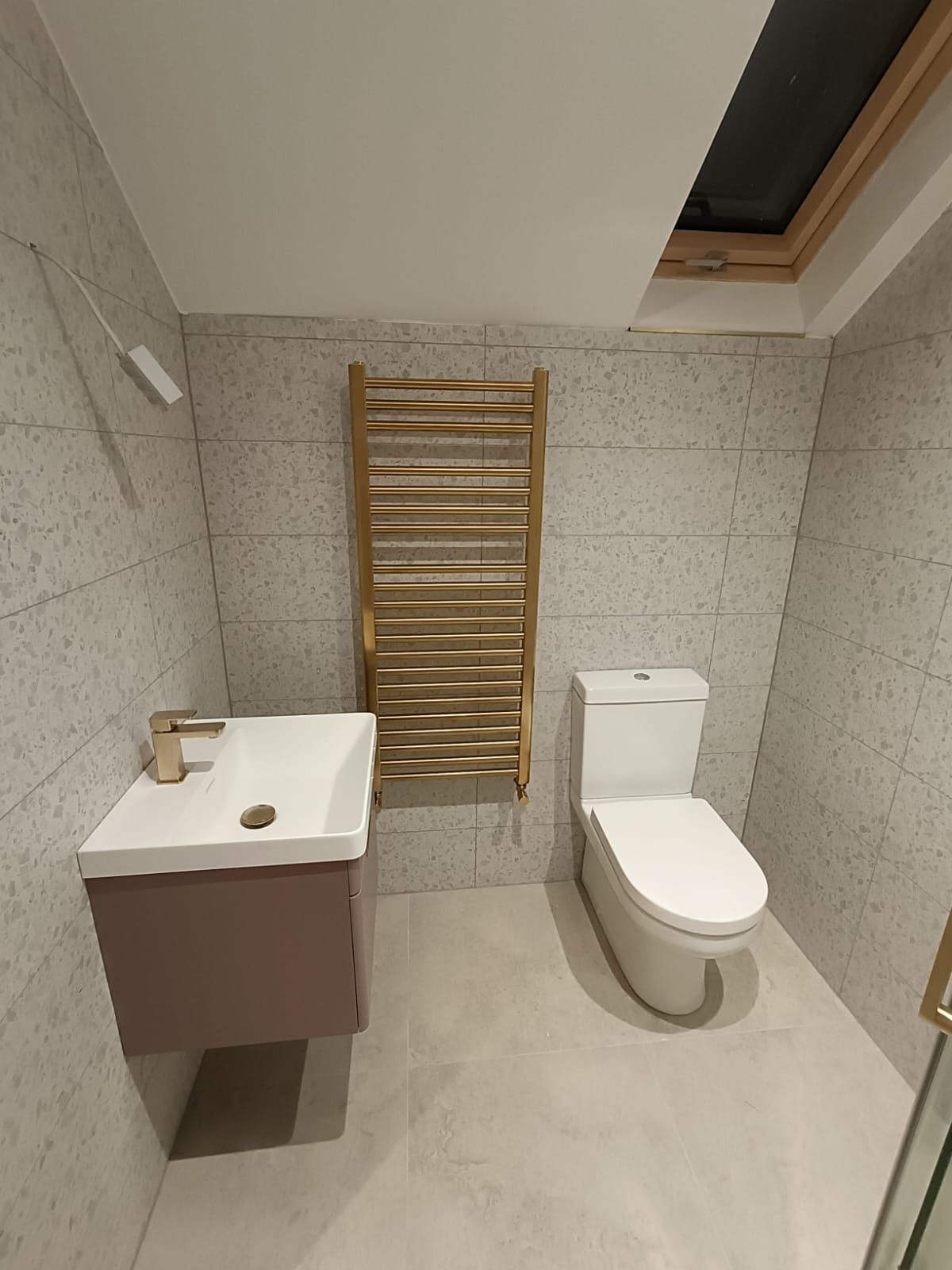
Slide title
Write your caption hereButton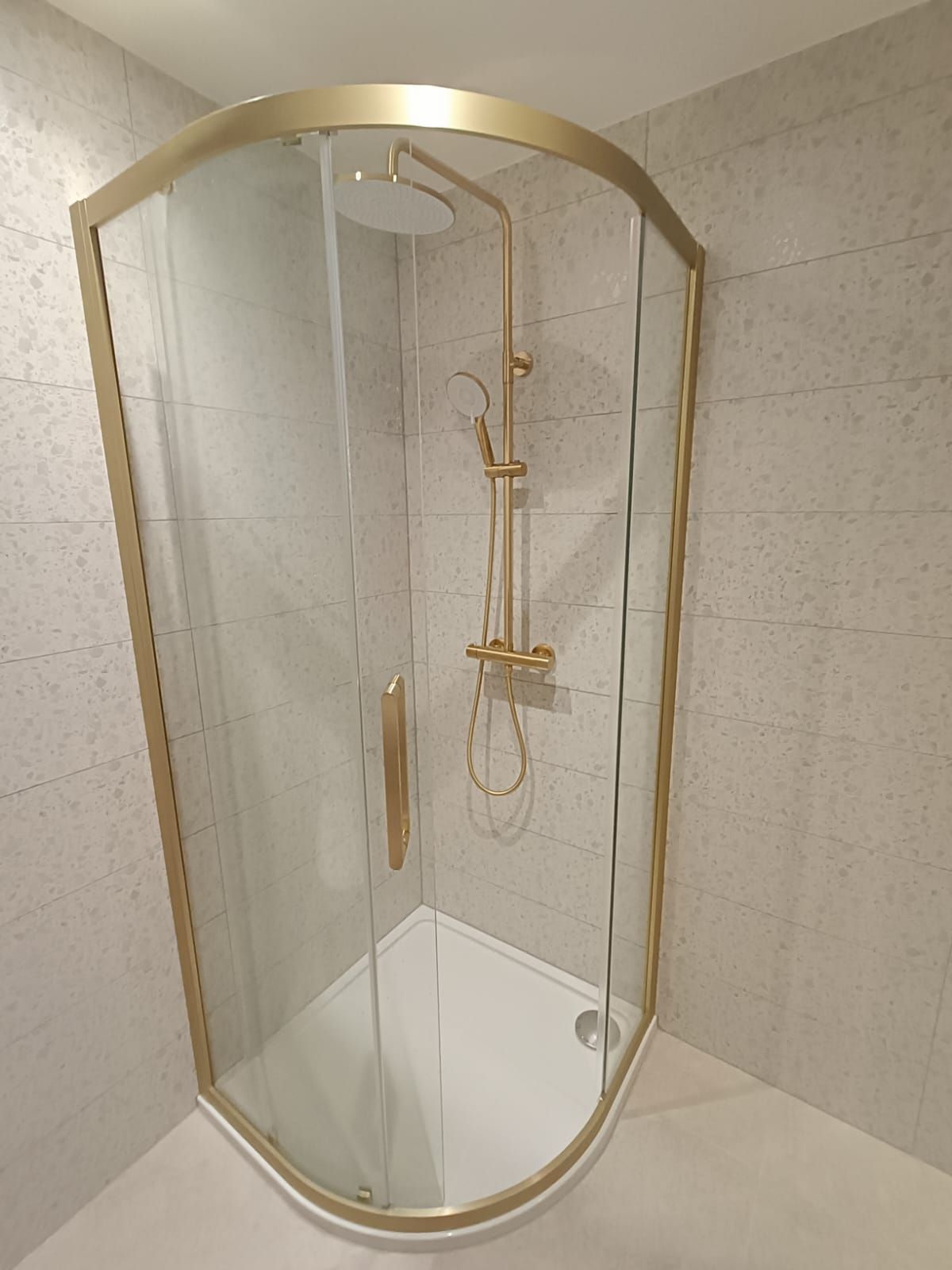
Slide title
Write your caption hereButton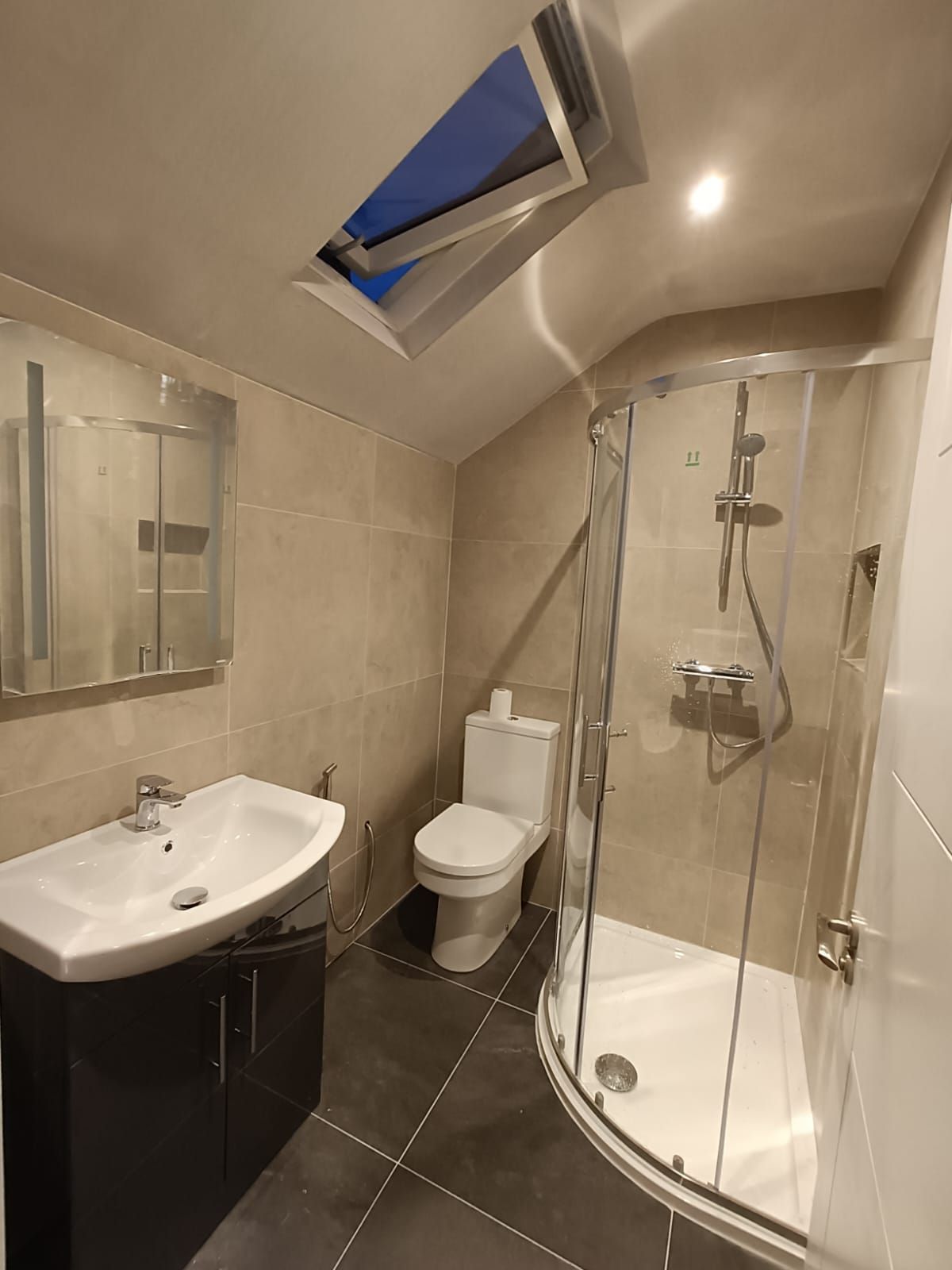
Slide title
Write your caption hereButton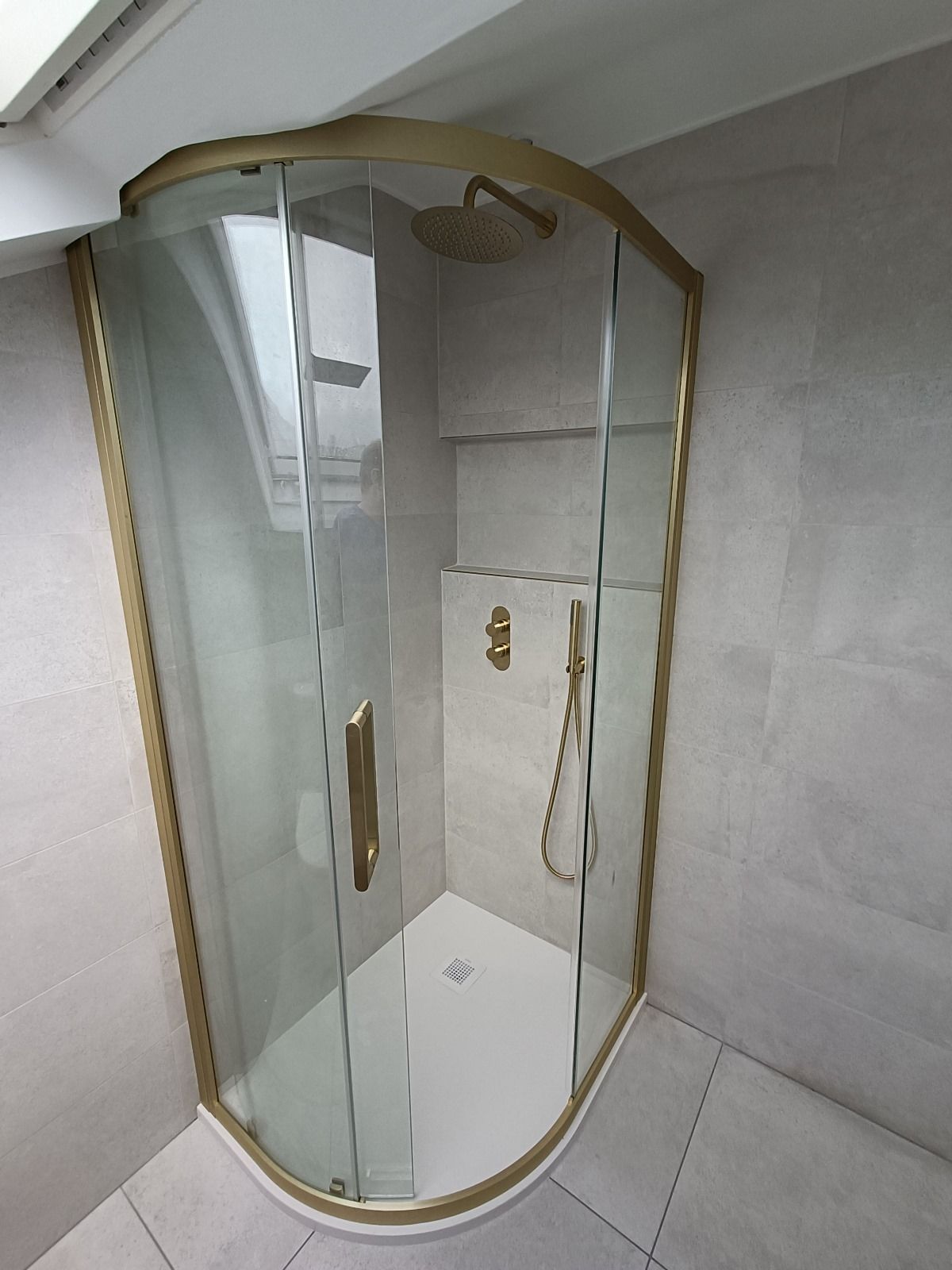
Slide title
Write your caption hereButton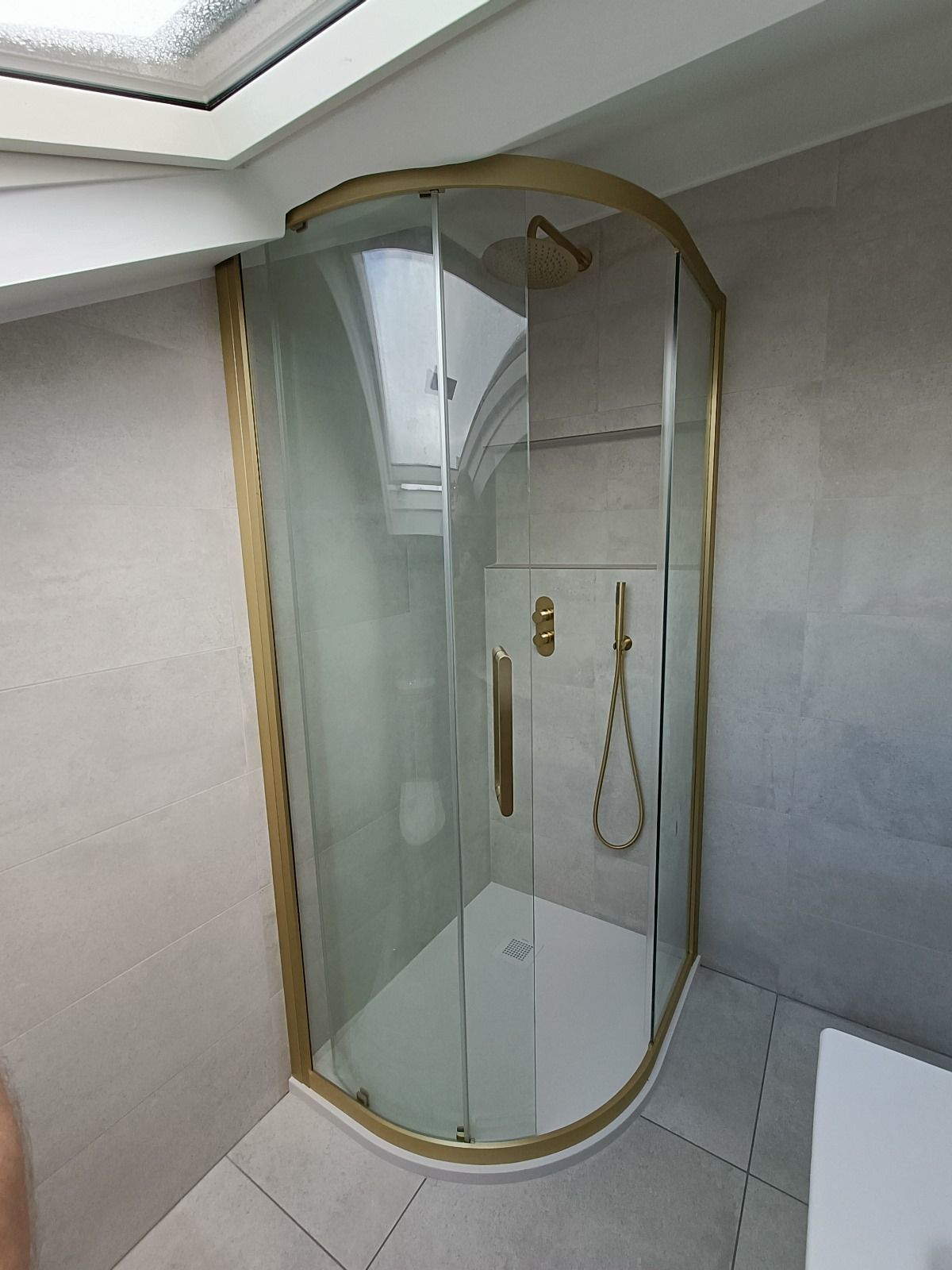
Slide title
Write your caption hereButton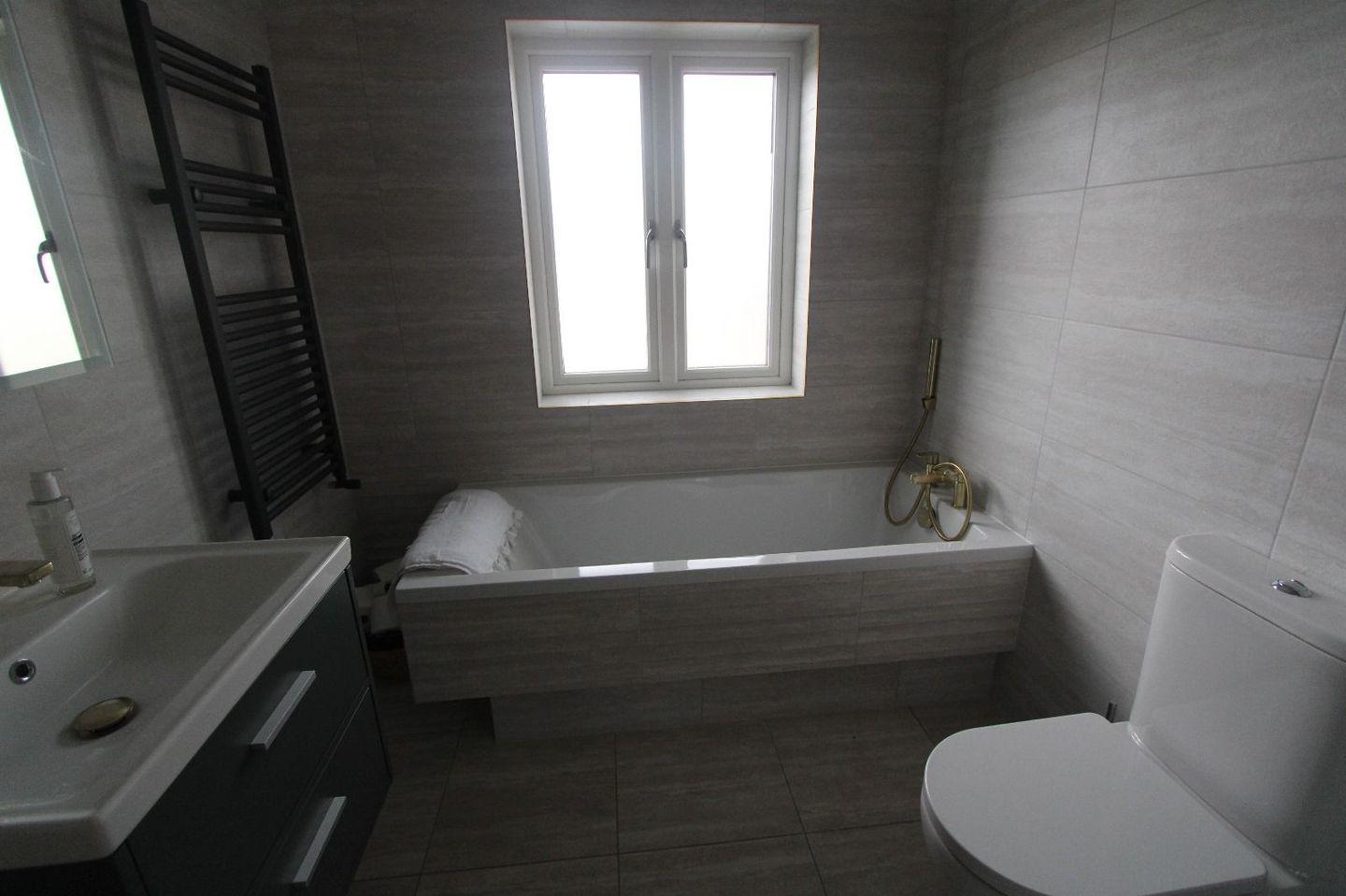
Slide title
Write your caption hereButton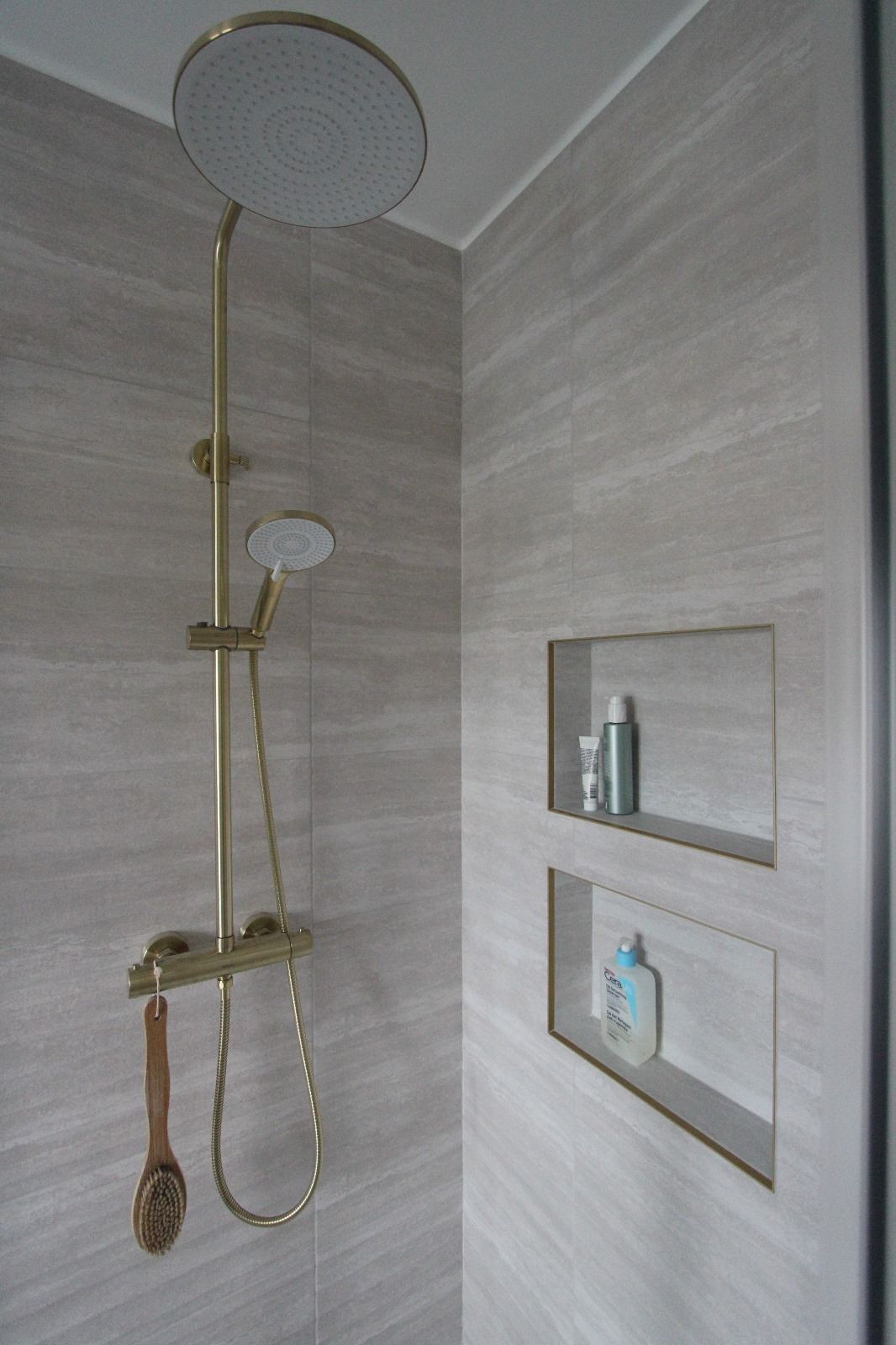
Slide title
Write your caption hereButton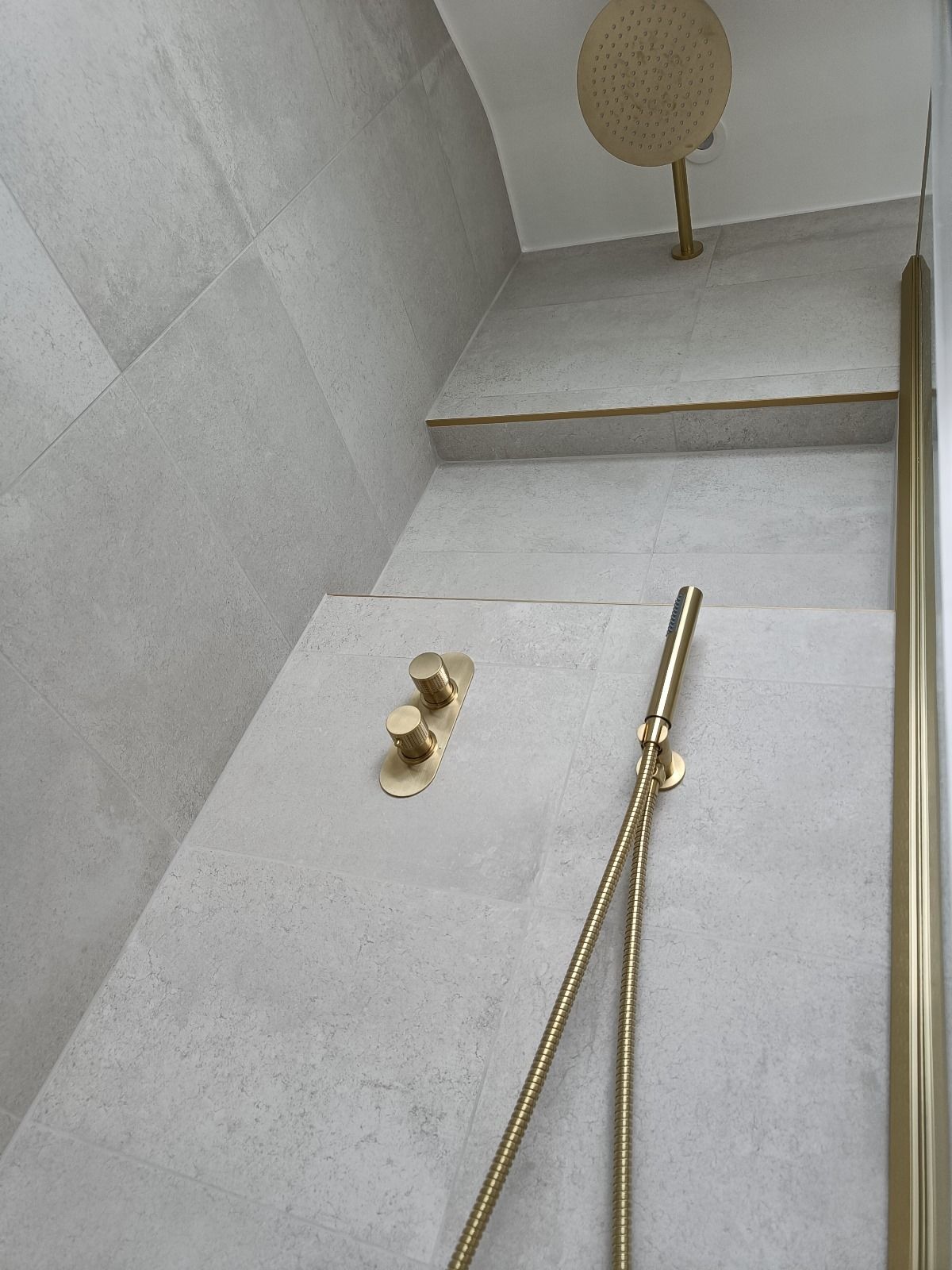
Slide title
Write your caption hereButton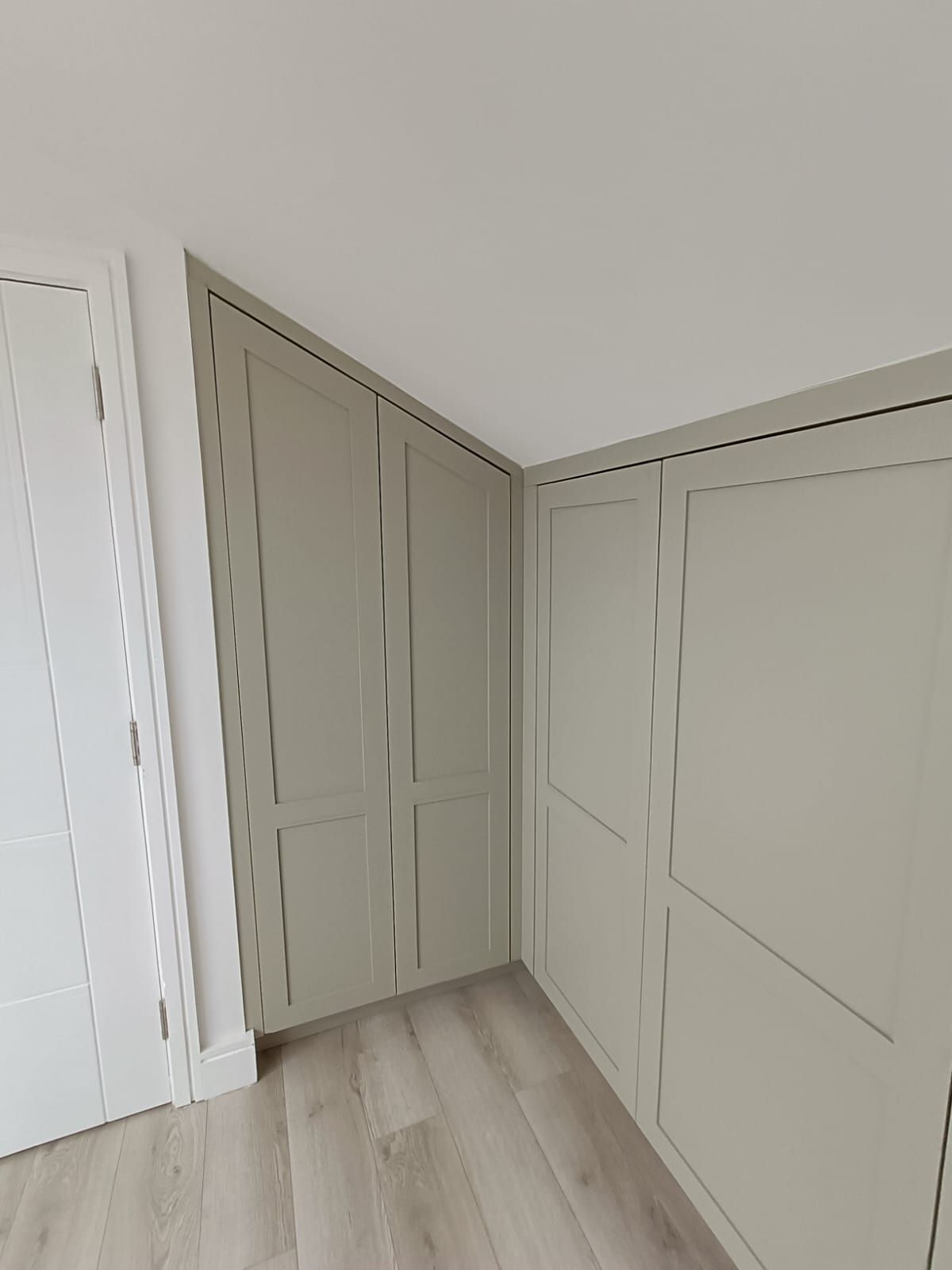
Slide title
Write your caption hereButton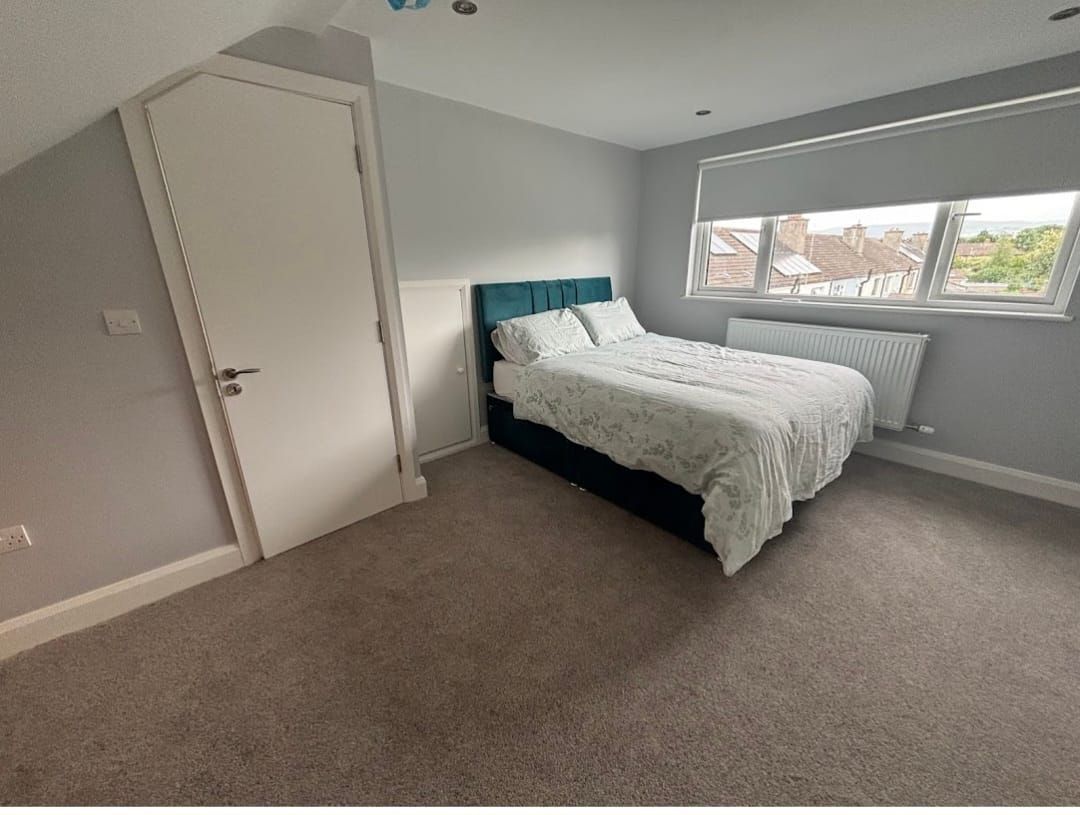
Slide title
Write your caption hereButton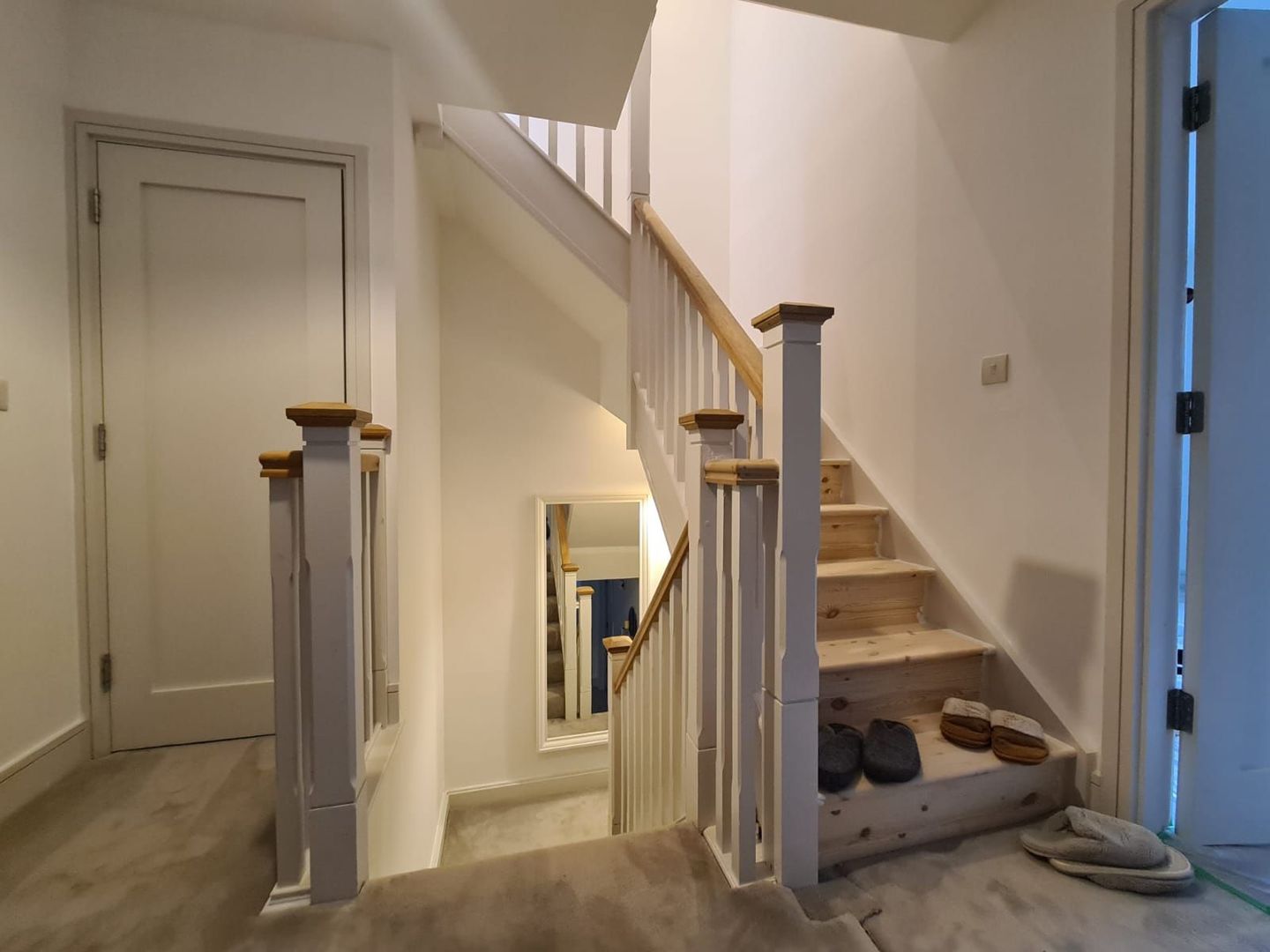
Slide title
Write your caption hereButton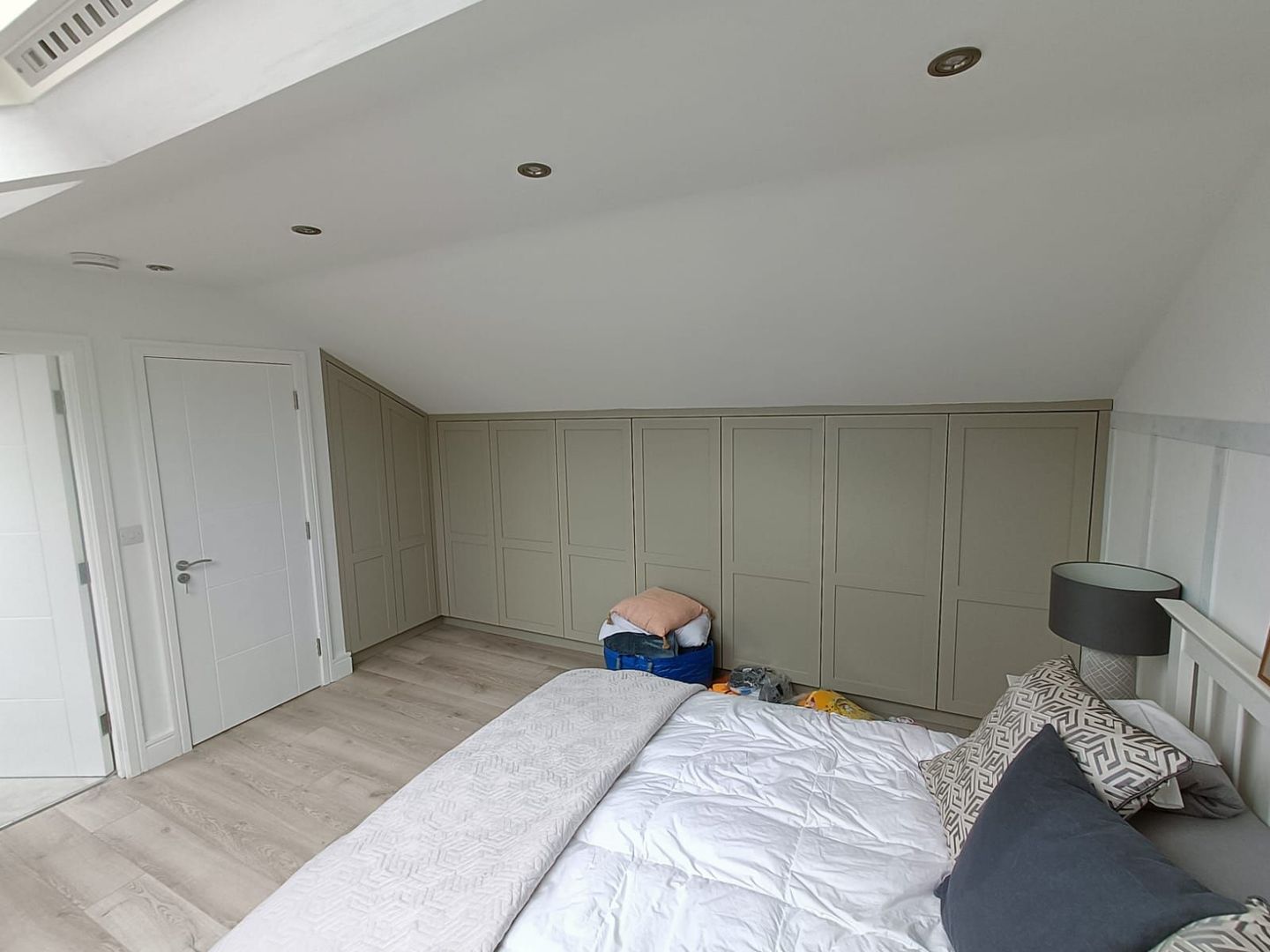
Slide title
Write your caption hereButton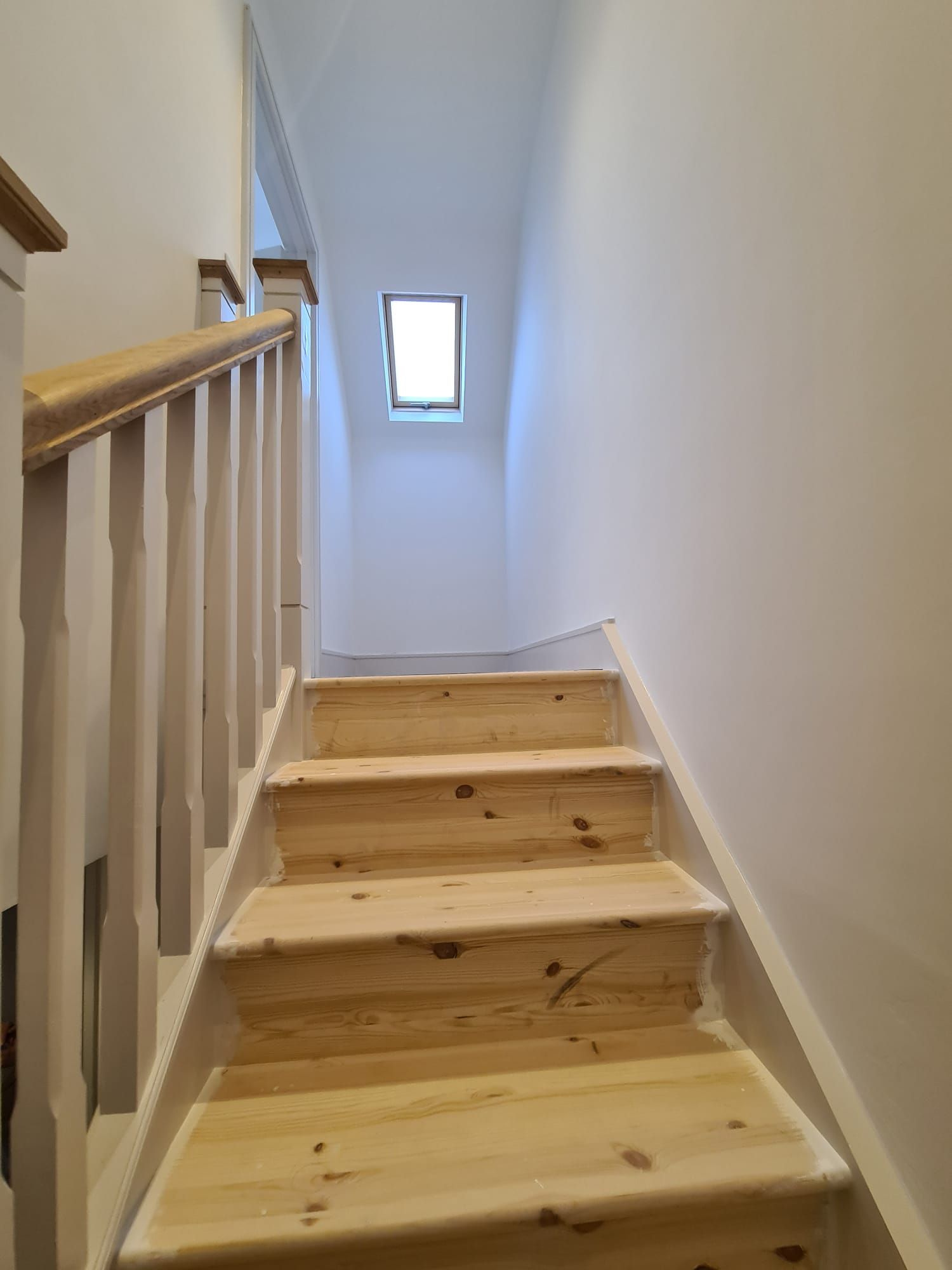
Slide title
Write your caption hereButton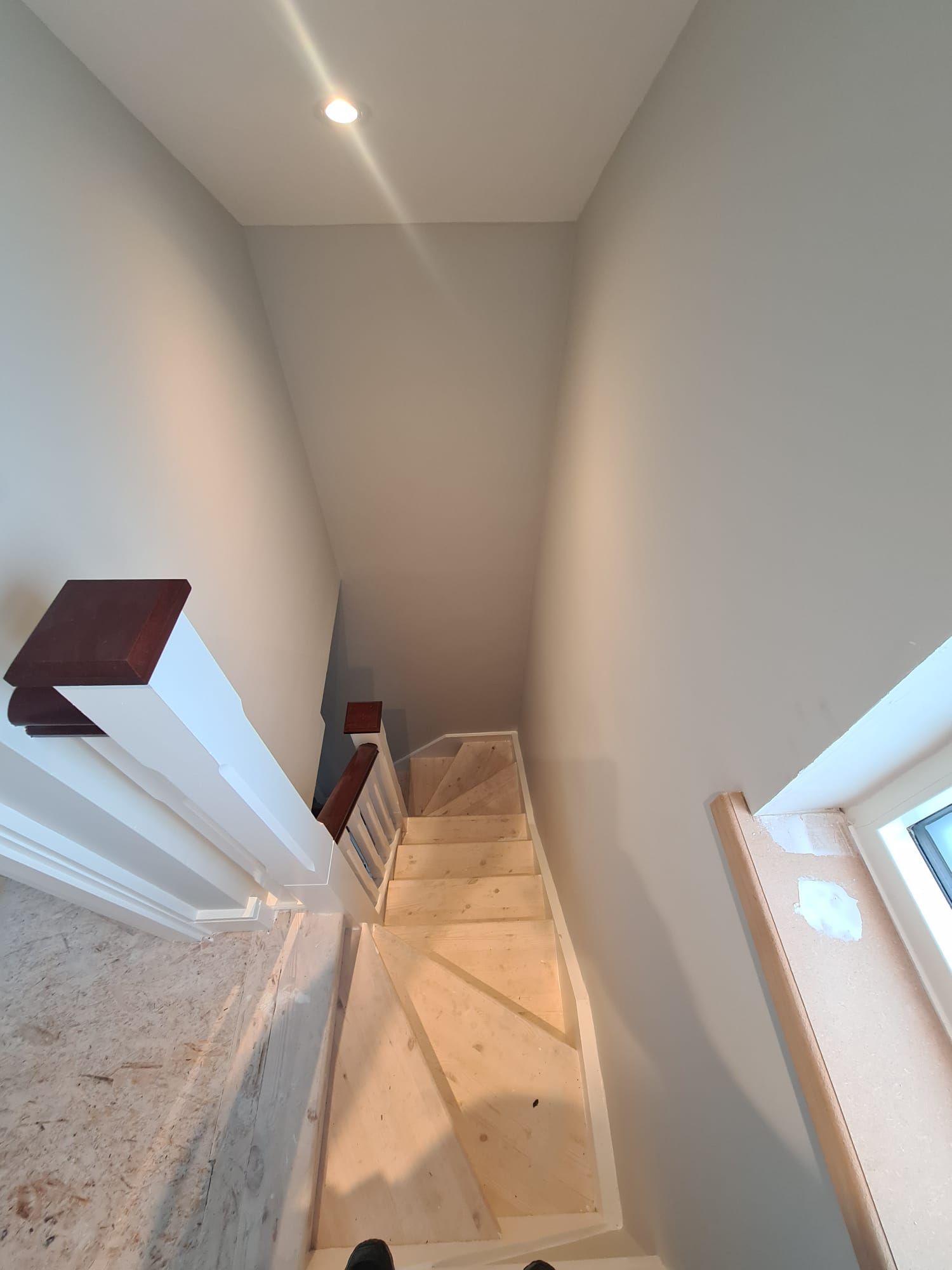
Slide title
Write your caption hereButton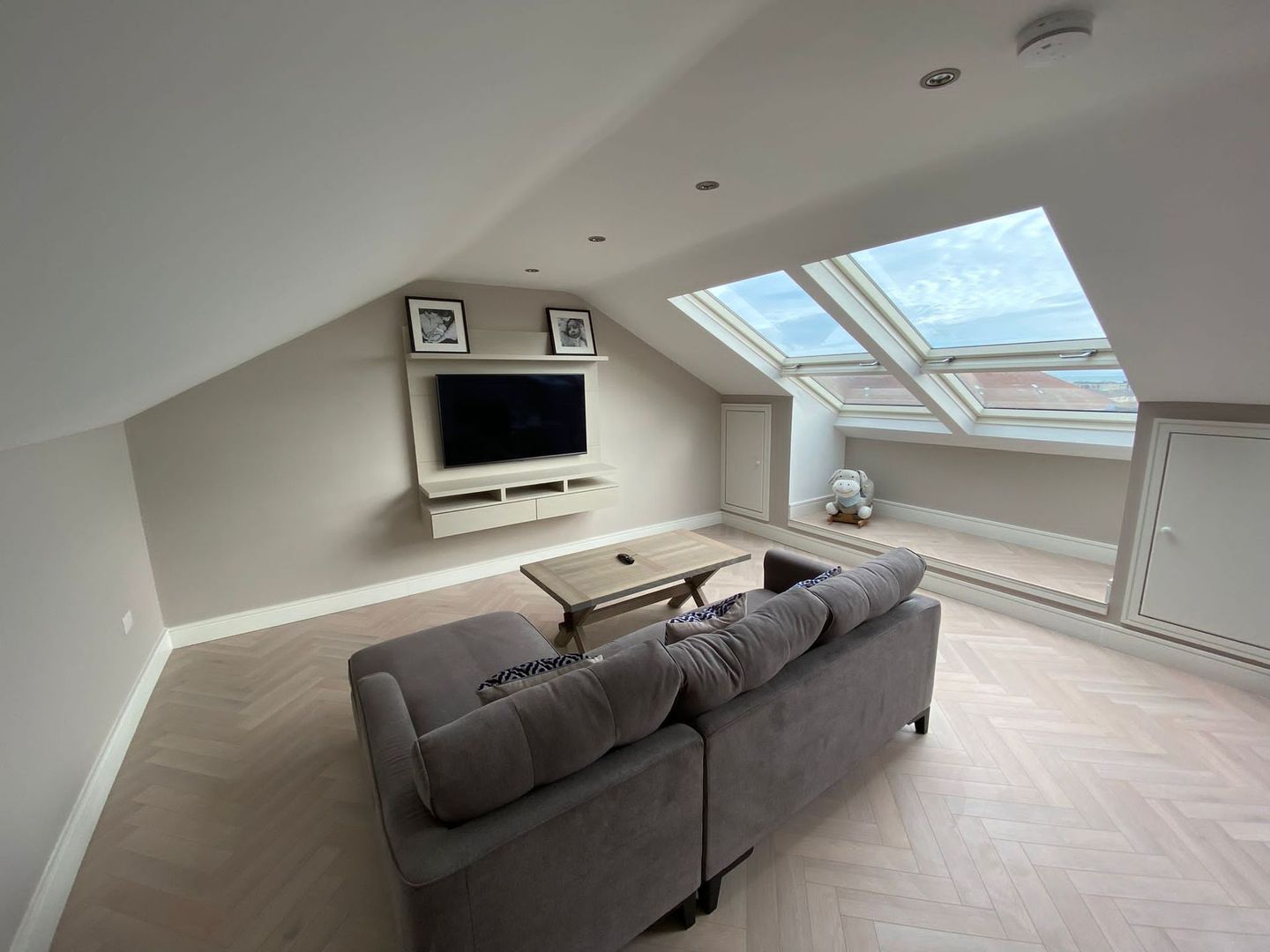
Slide title
Write your caption hereButton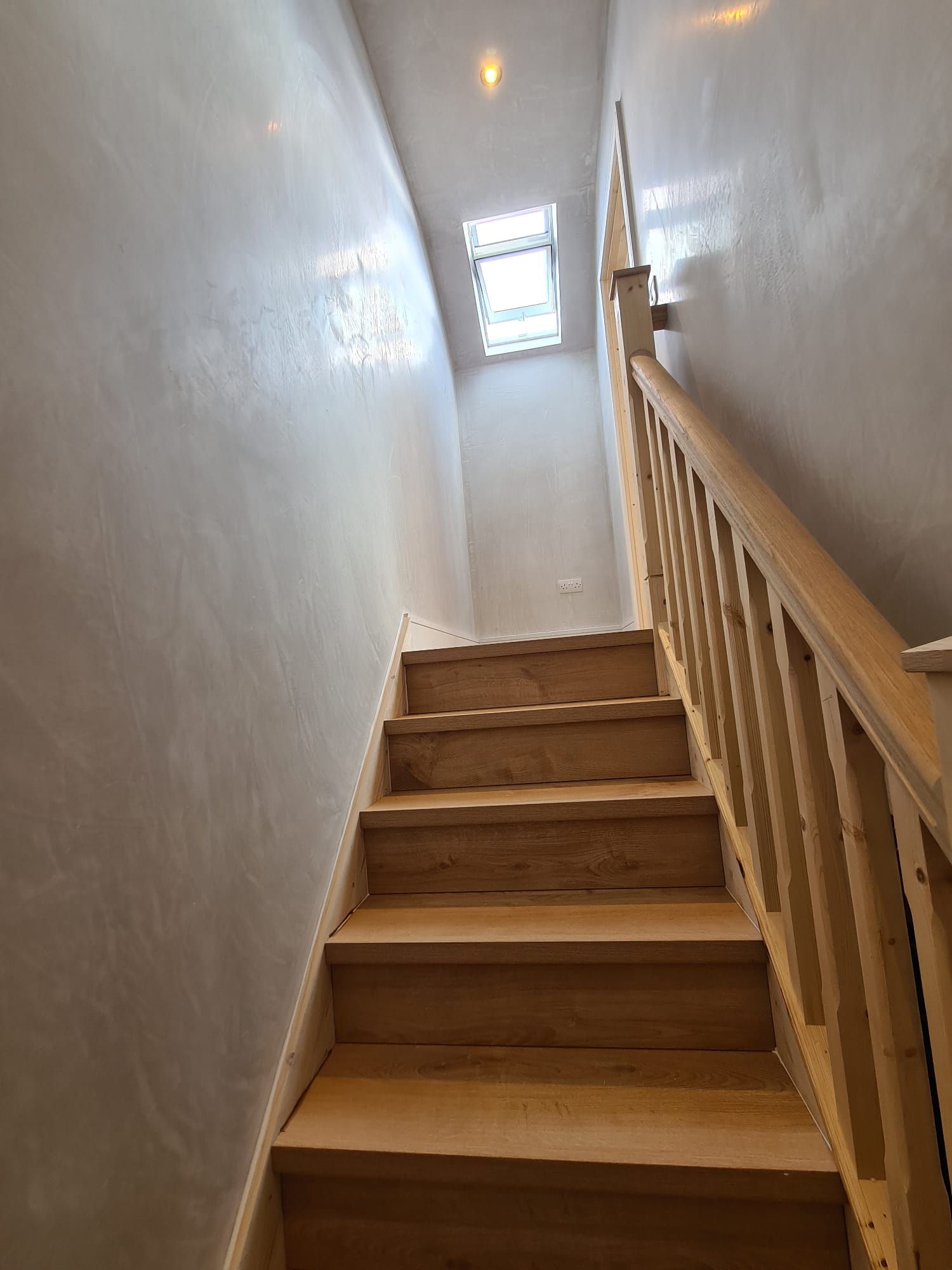
Slide title
Write your caption hereButton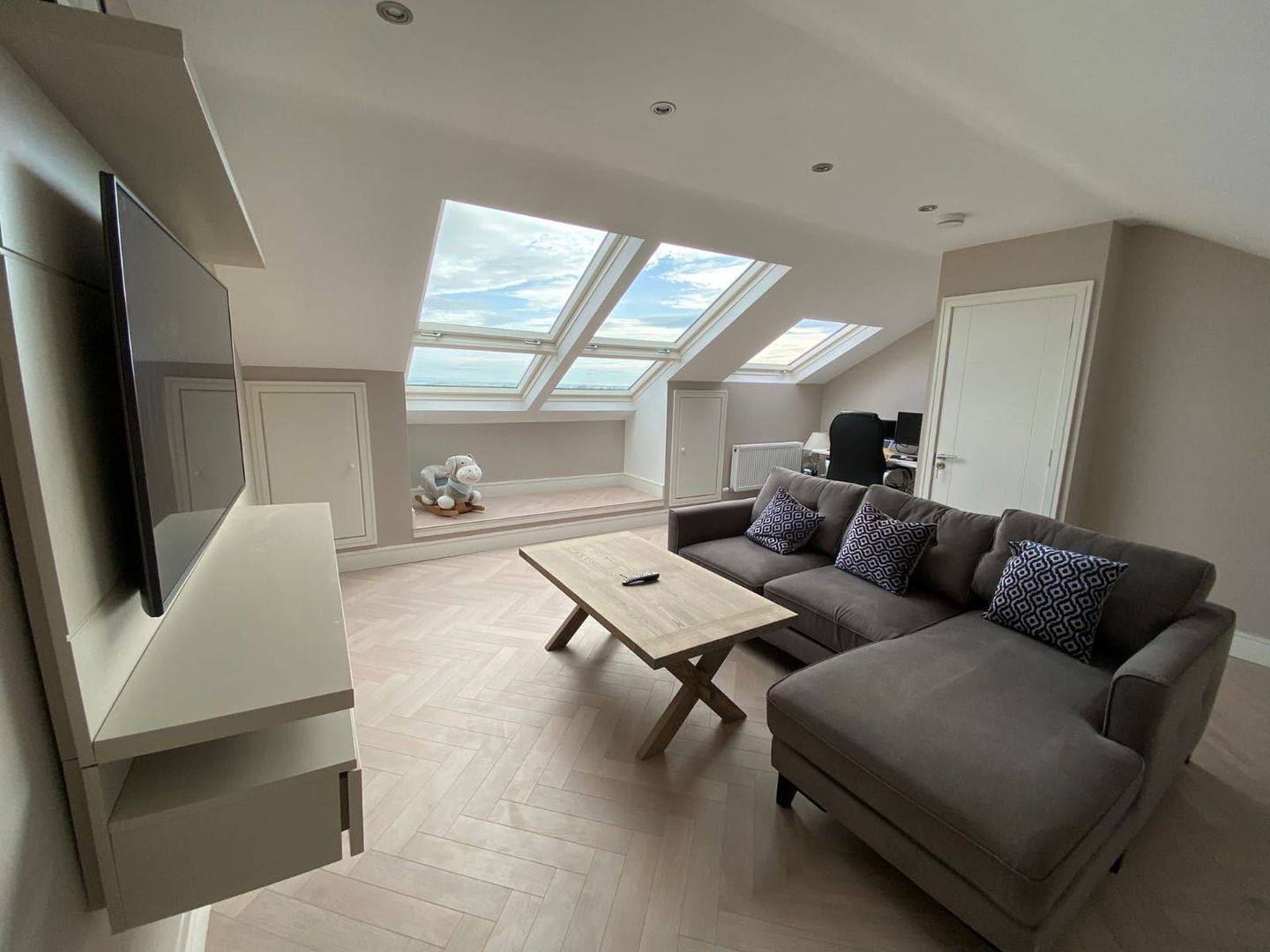
Slide title
Write your caption hereButton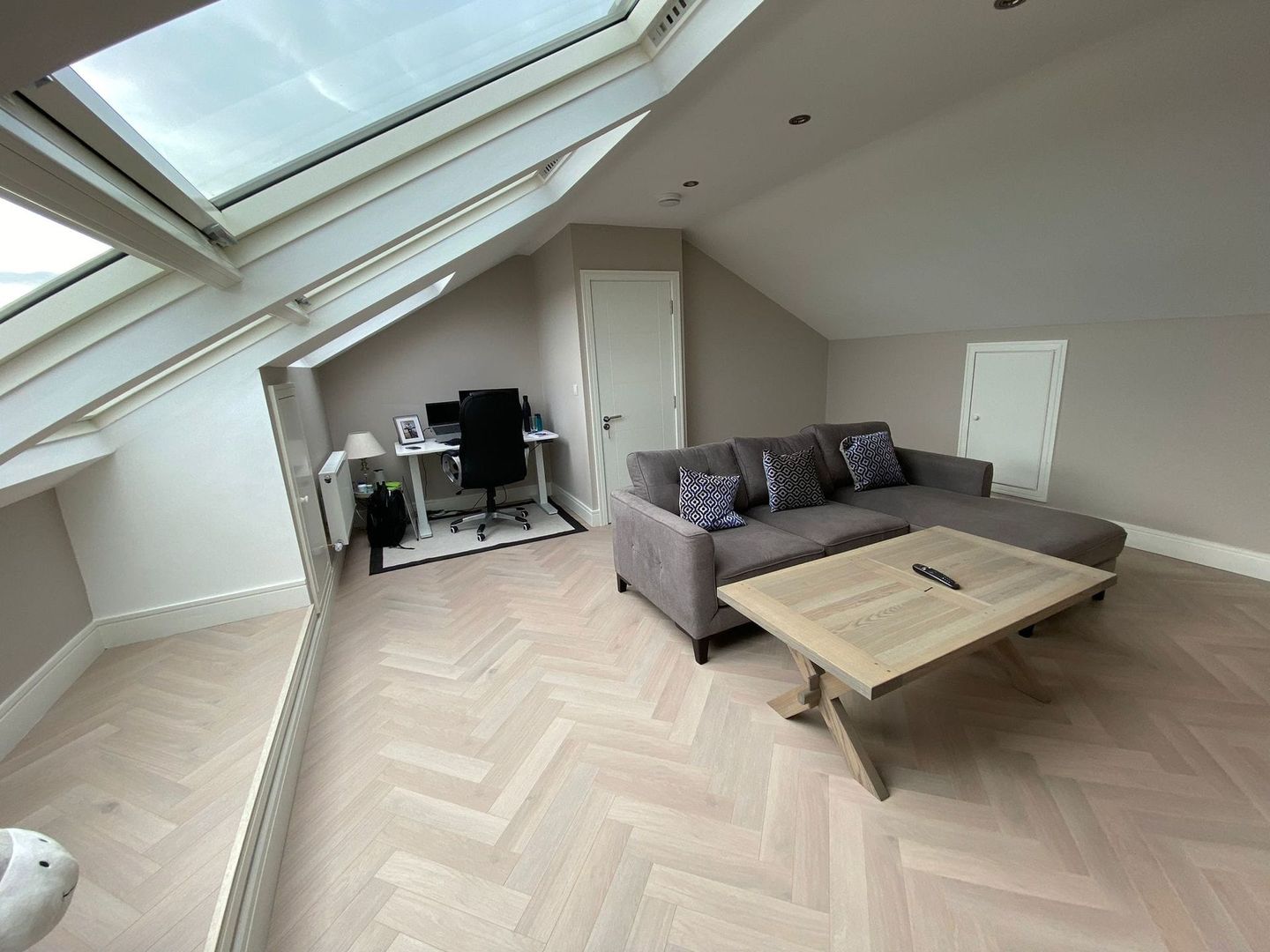
Slide title
Write your caption hereButton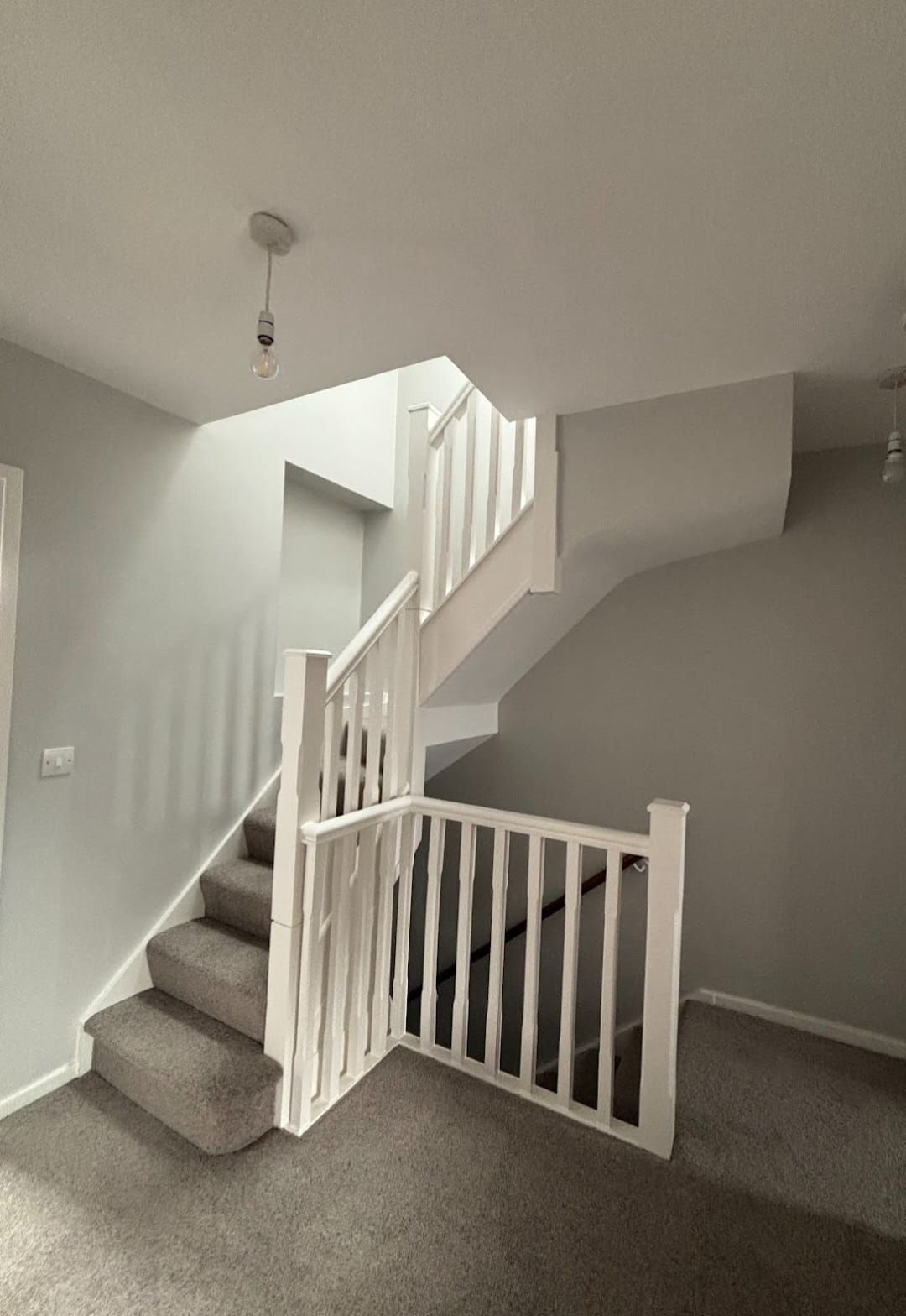
Slide title
Write your caption hereButton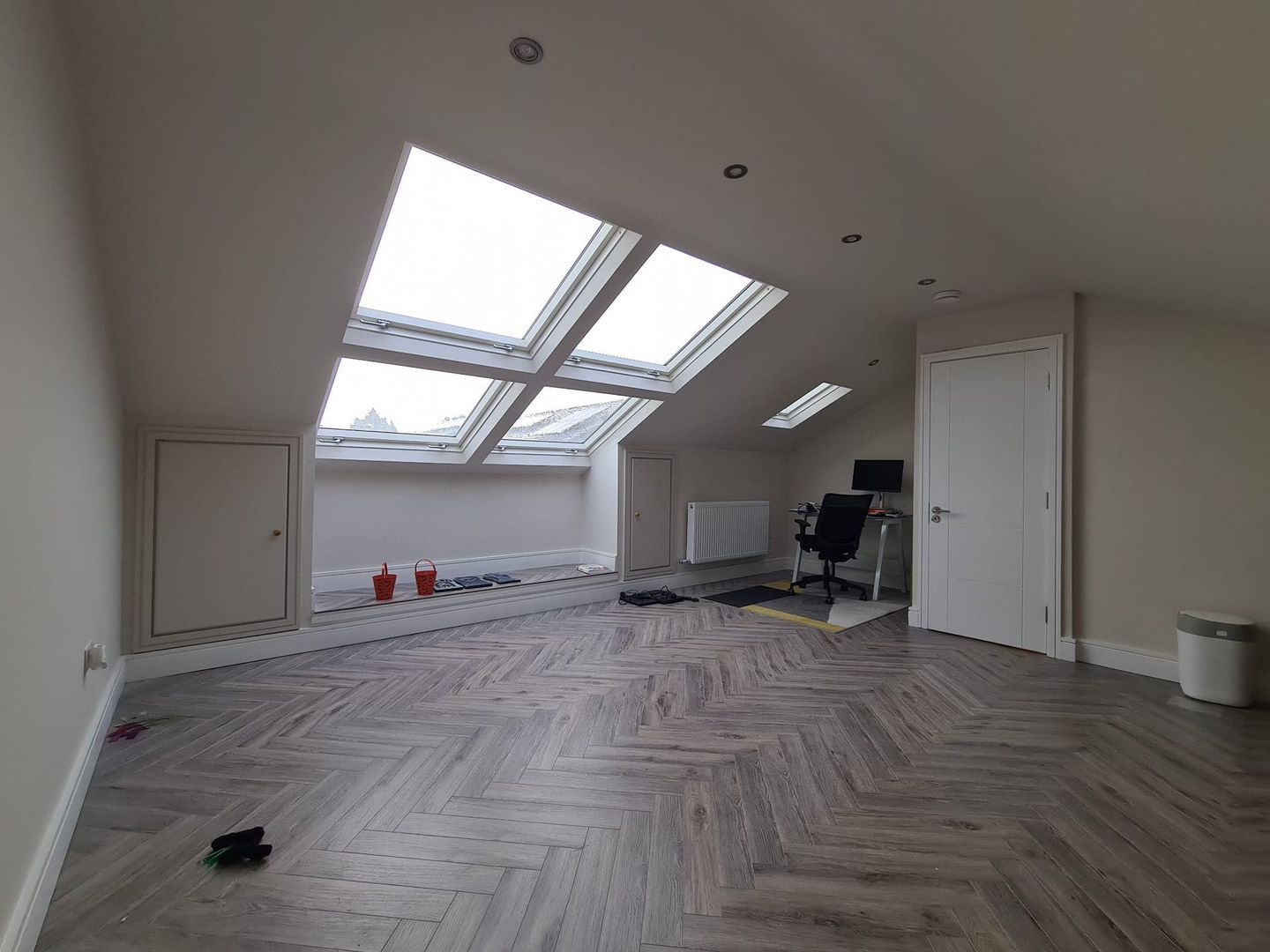
Slide title
Write your caption hereButton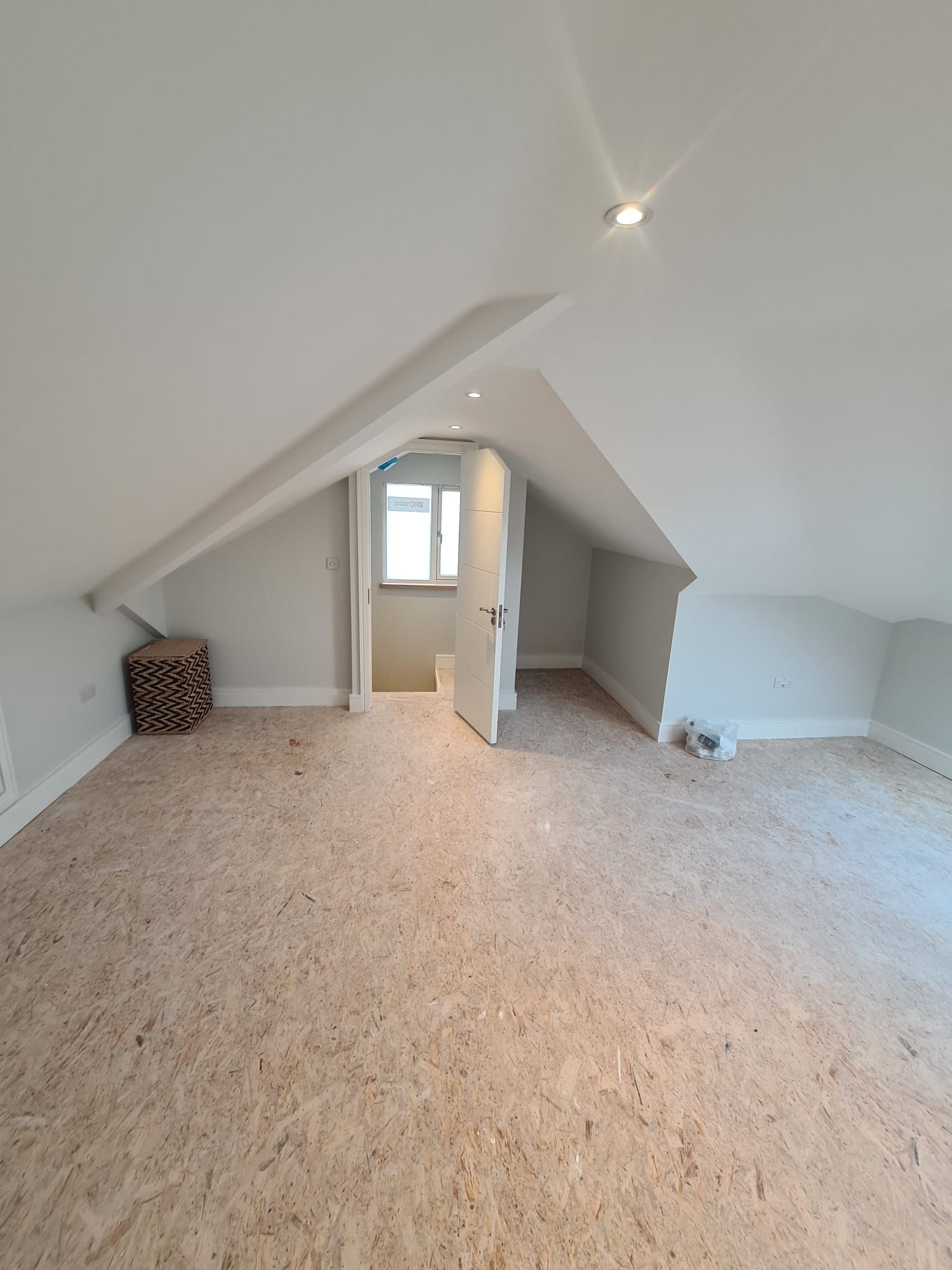
Slide title
Write your caption hereButton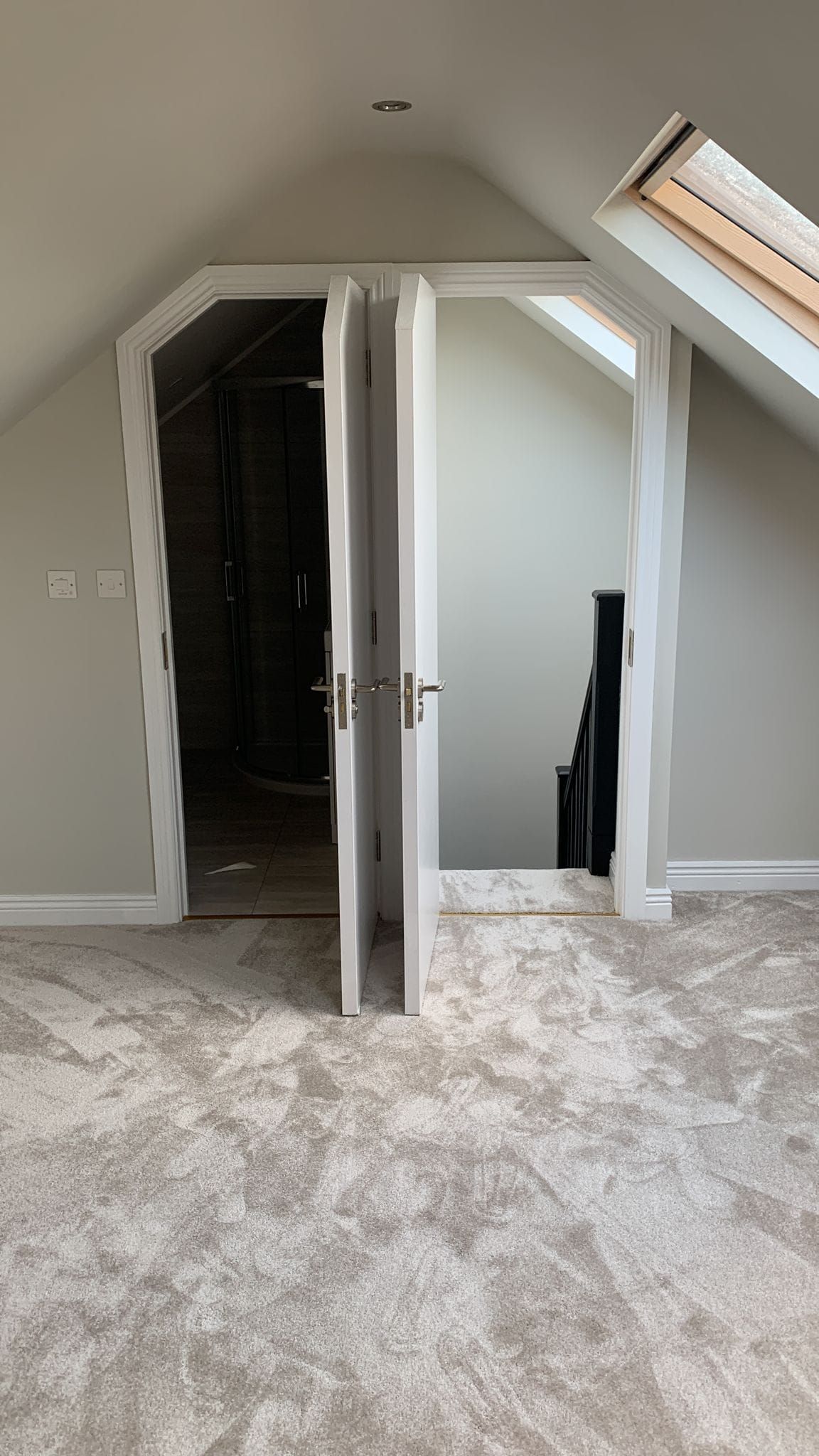
Slide title
Write your caption hereButton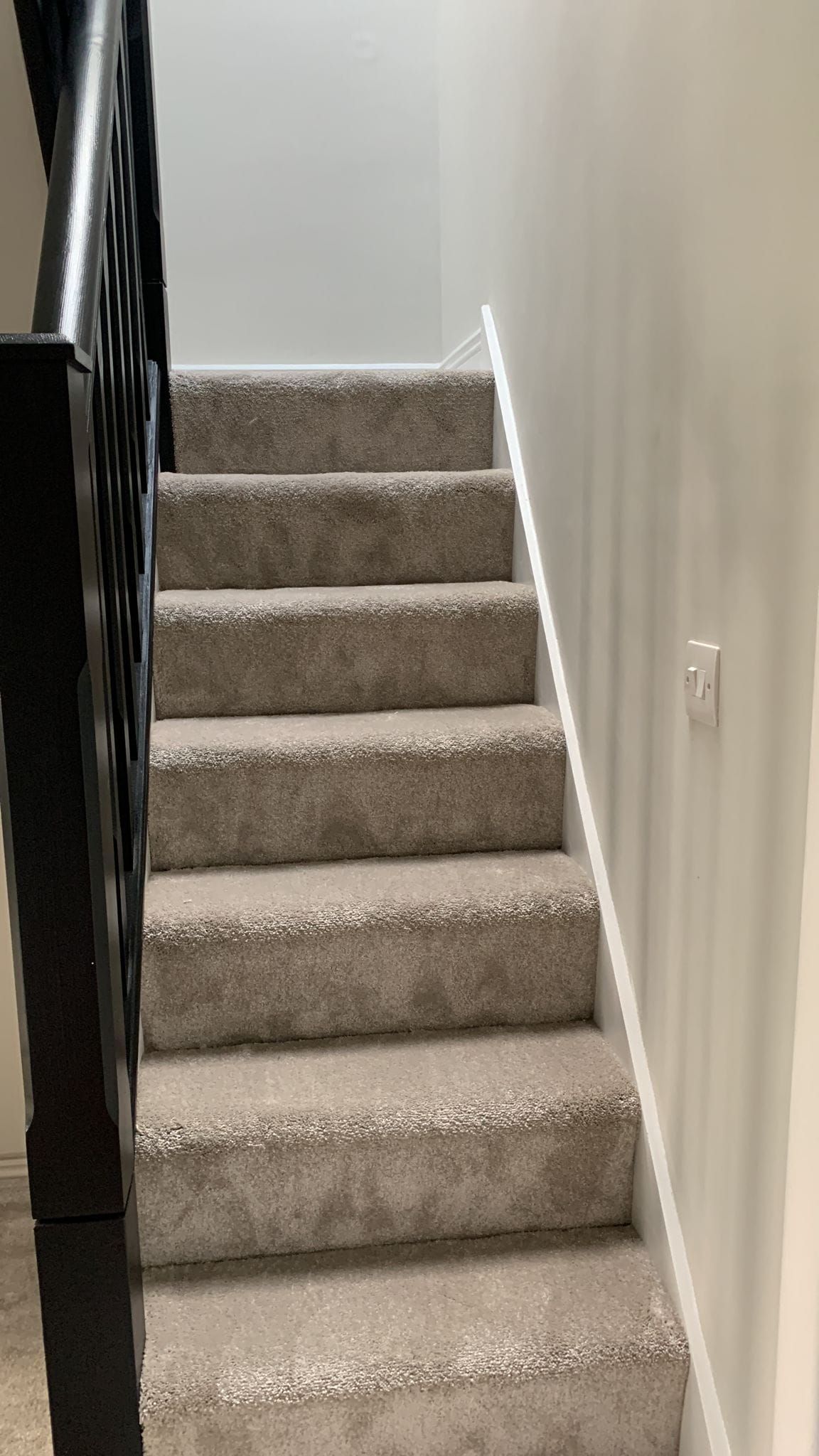
Slide title
Write your caption hereButton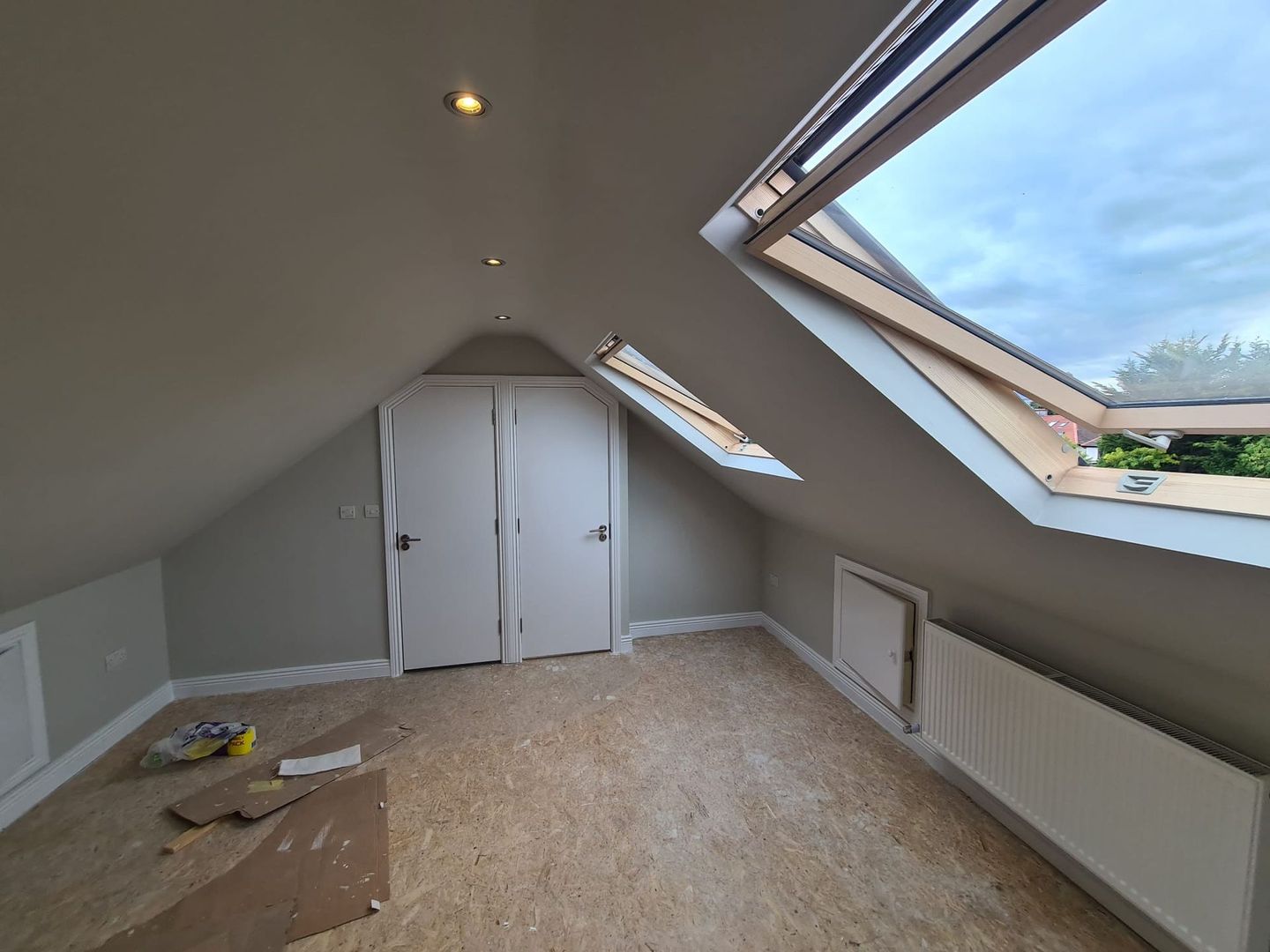
Slide title
Write your caption hereButton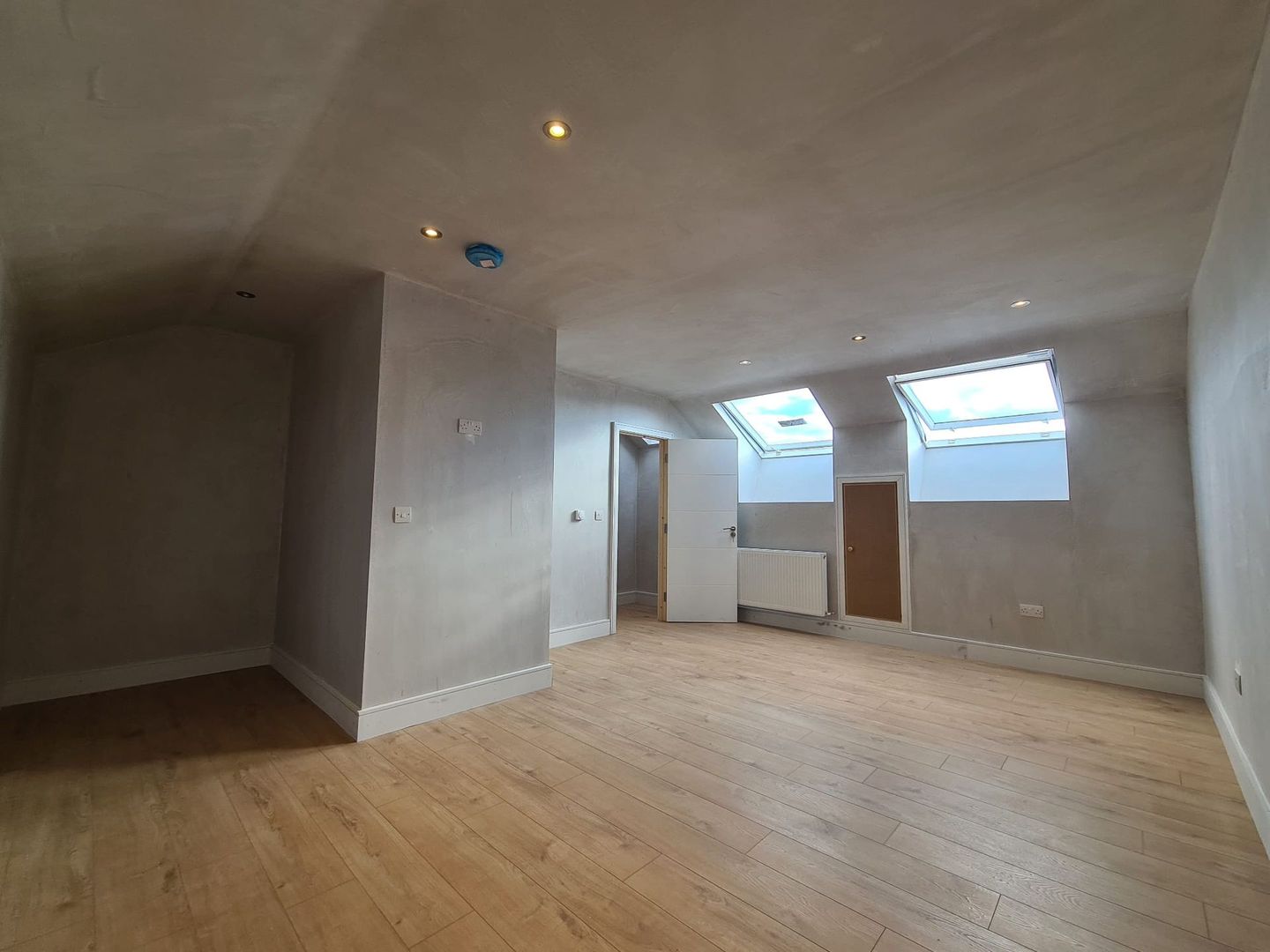
Slide title
Write your caption hereButton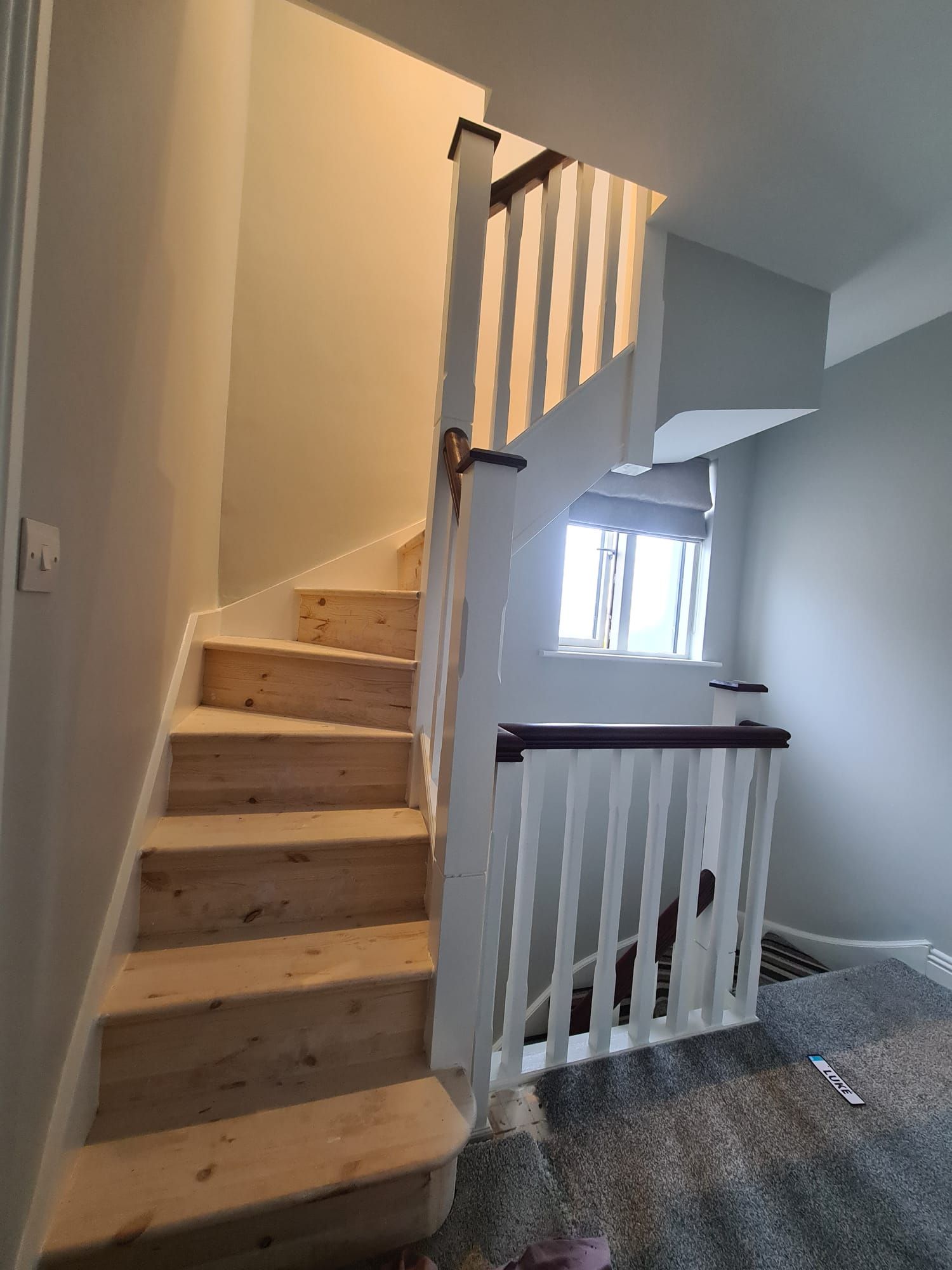
Slide title
Write your caption hereButton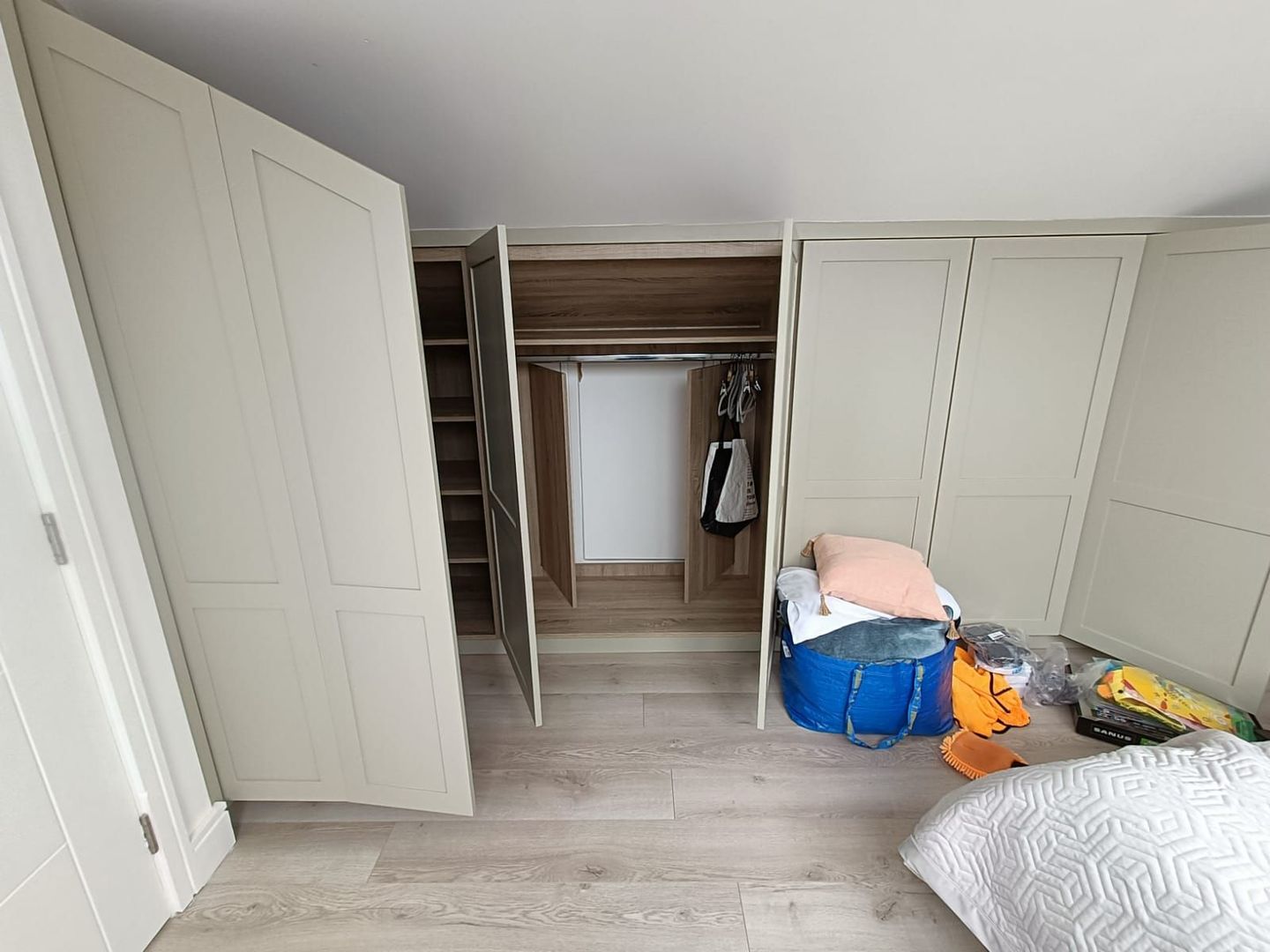
Slide title
Write your caption hereButton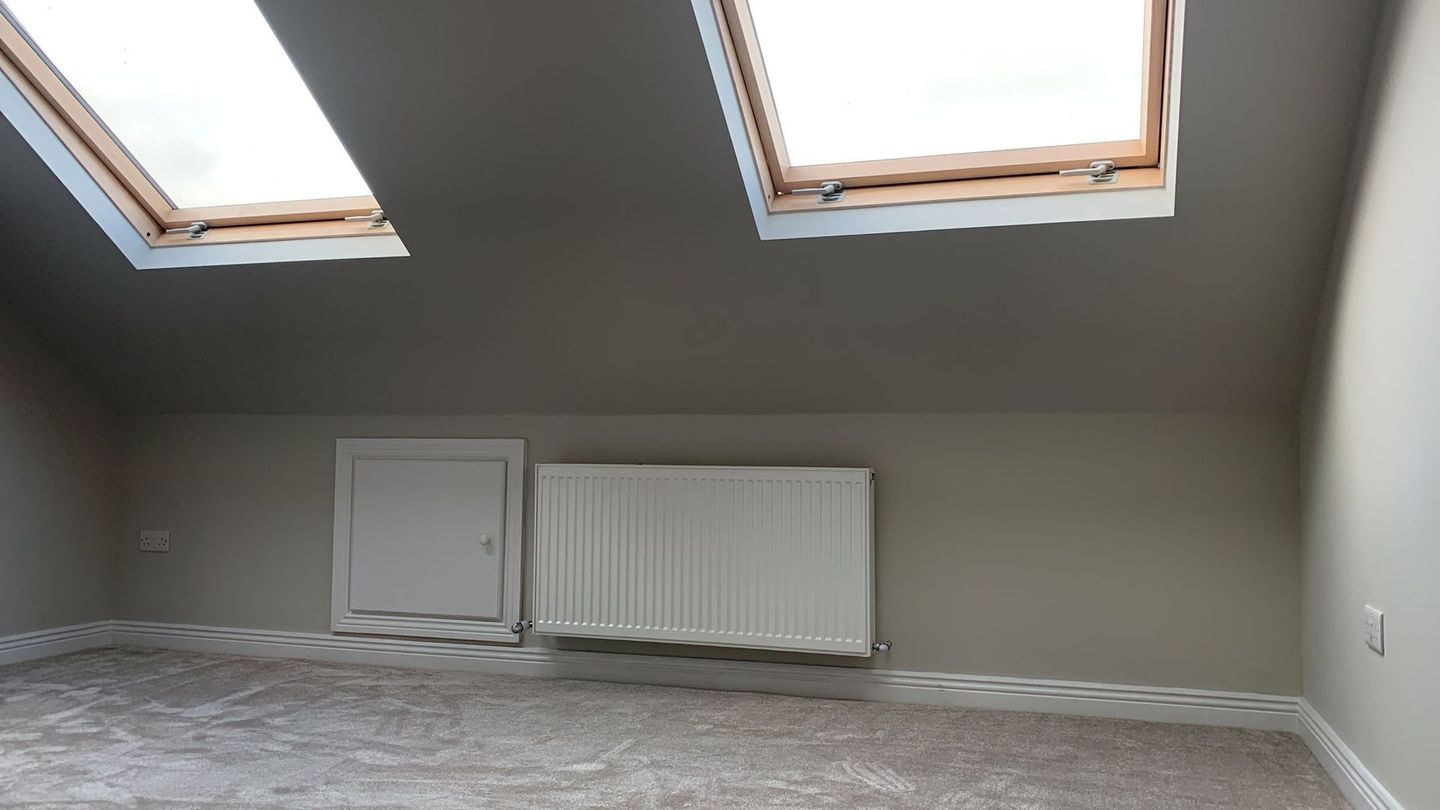
Slide title
Write your caption hereButton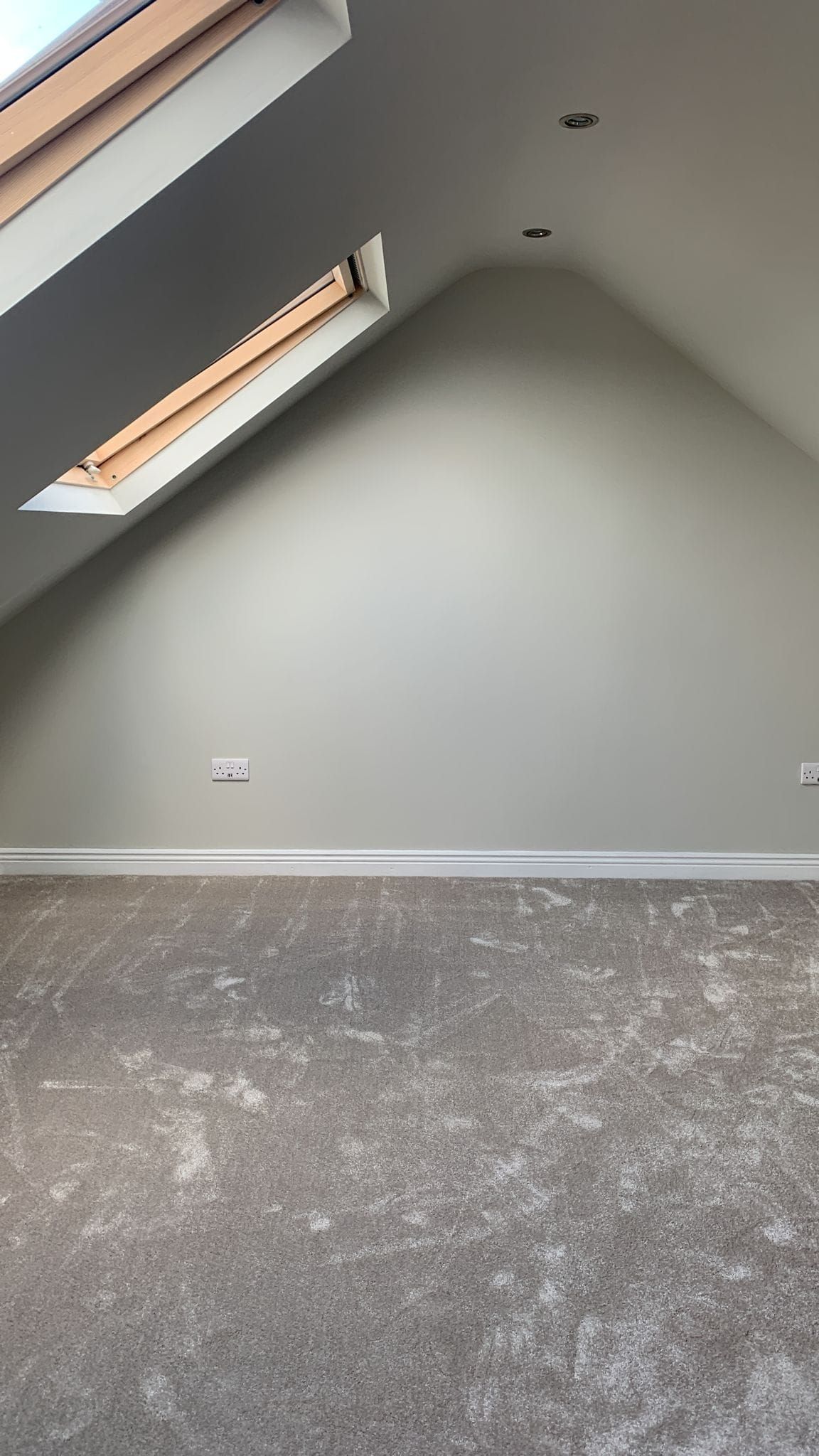
Slide title
Write your caption hereButton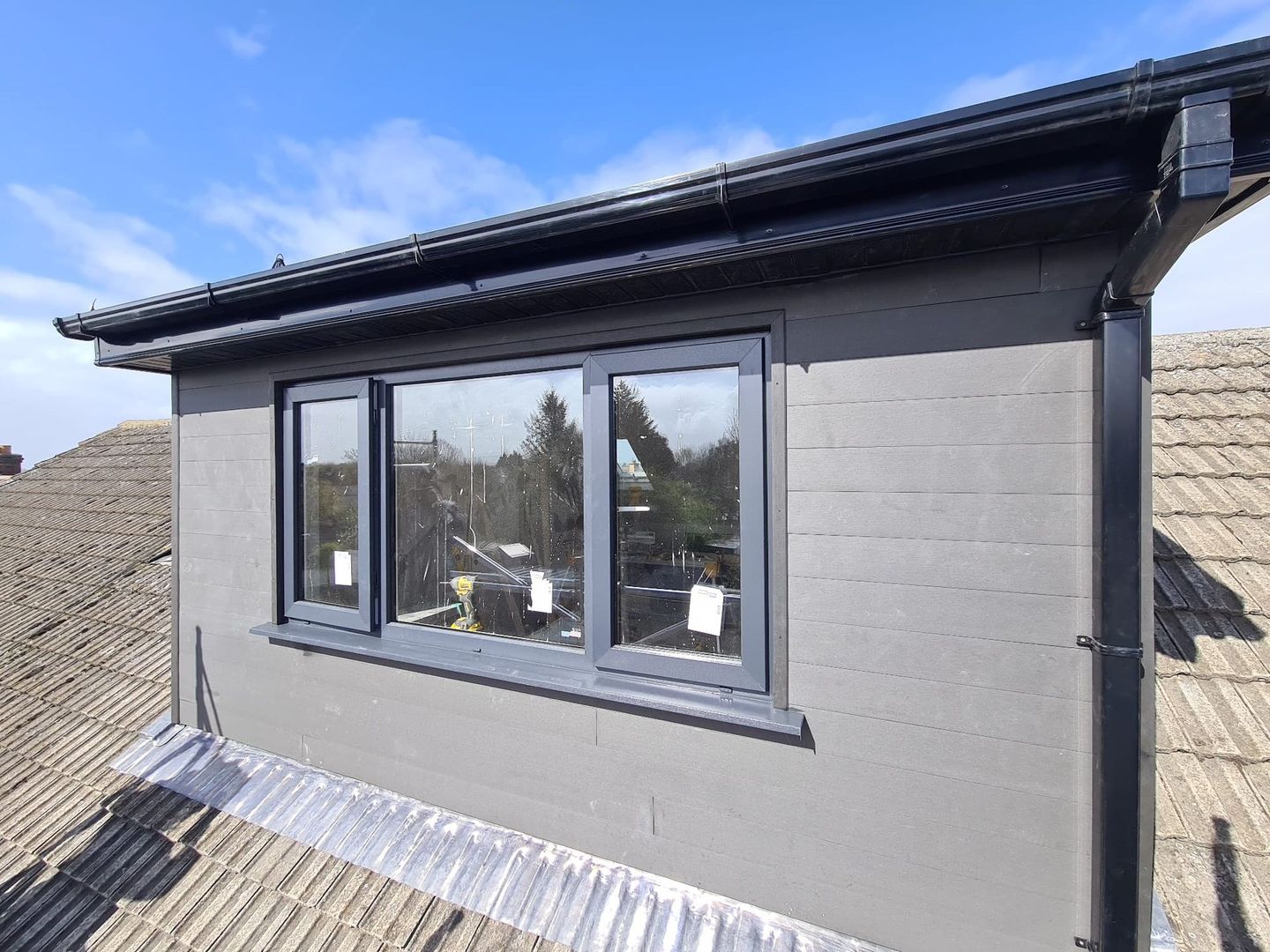
Slide title
Write your caption hereButton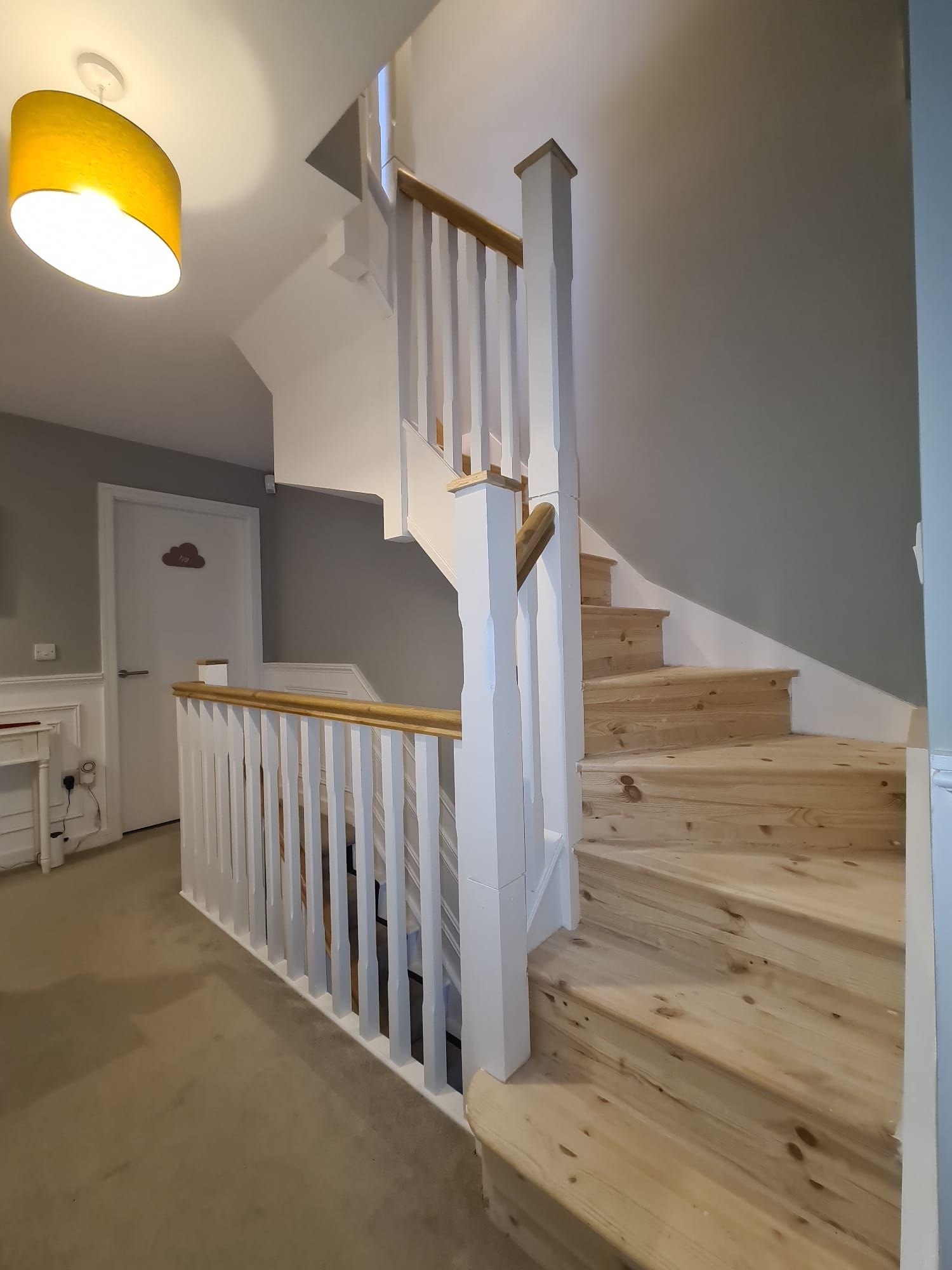
Slide title
Write your caption hereButton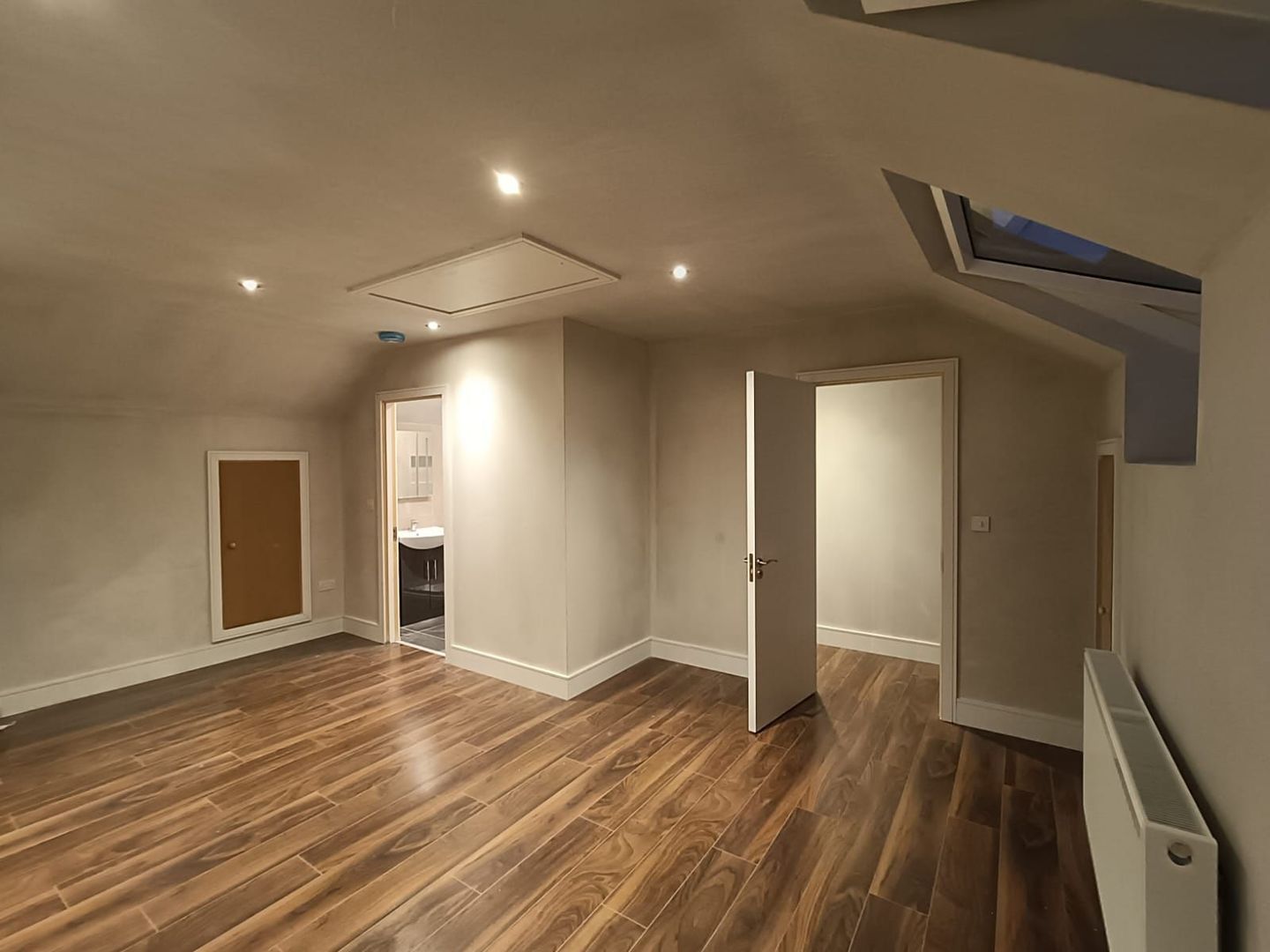
Slide title
Write your caption hereButton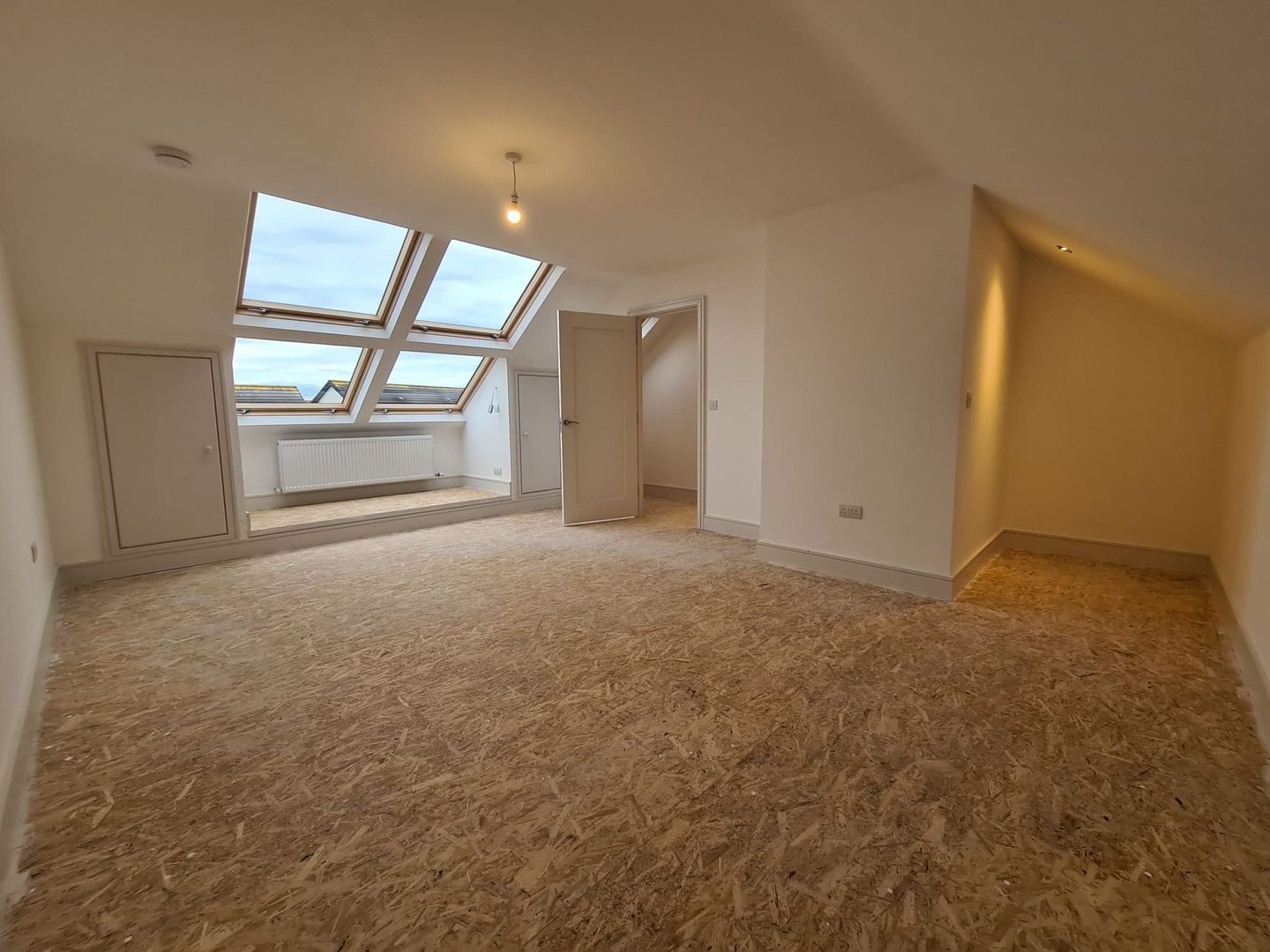
Slide title
Write your caption hereButton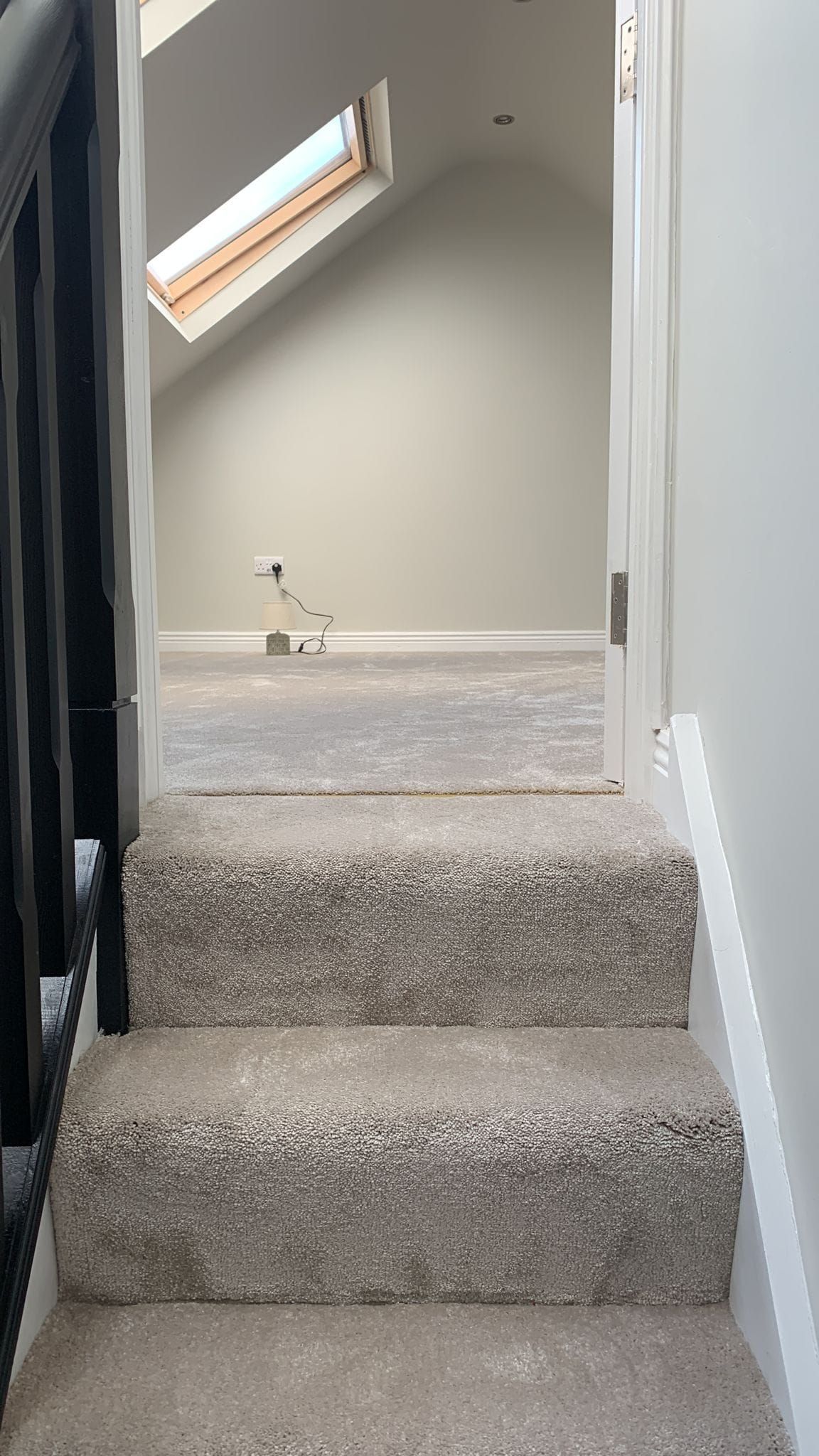
Slide title
Write your caption hereButton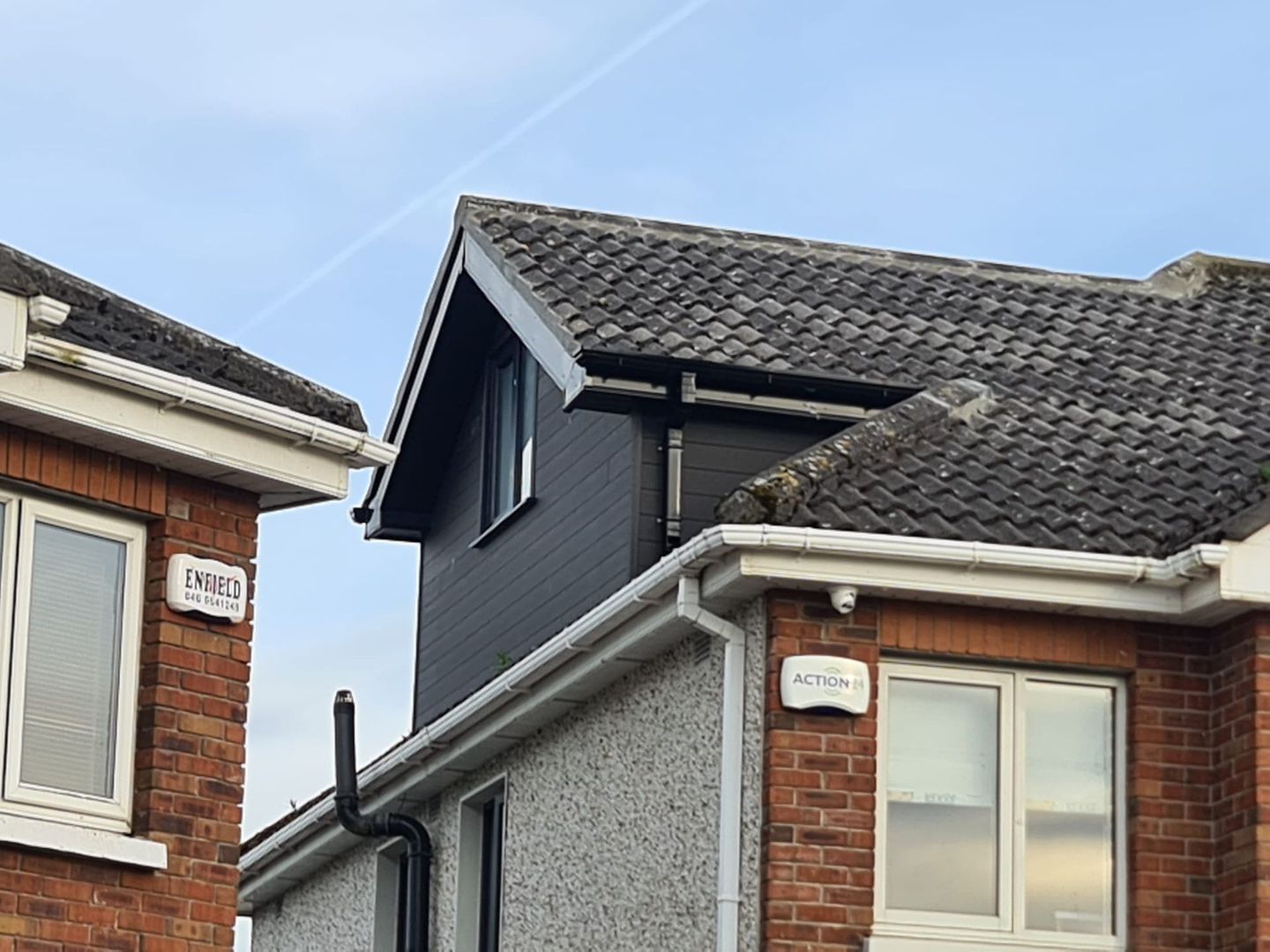
Slide title
Write your caption hereButton
F.A.Q
01.
Does my attic conversion require planning permission?
No, a standard attic conversion with Velux windows at the back does not require planning permission. If you require windows on the front, a dormer or to change the profile of your roof then planning permission is required. We can discuss your individual needs during inspection and quotation.
02.
Do I get a certificate of compliance?
Yes. All Leinster Attics attic conversions receive a certificate of compliance upon completion. This is issued by an independent architect.
03.
Are electrics and plumbing provided?
Yes. We provide the electrics and plumbing that is included in the quotation. We only use the best certified tradespeople.
04.
What structural supports are used?
We use steel supports as per regulation not timber. This is also certified by an independent architect. Timber beams may only be used in attics where the span is 12 feet or less.
05.
What is the different between habitable status and non-habitable status?
The majority of attic conversions are classified as non-habitable or as storage rooms. This comes down to the pitch of the roof and the room ceiling height. 50 percent of the floor area needs to be 2.4 metres high (8ft). If you want habitable status you must apply for it and this could cost up to 3k. You would then need to comply with fire regulations for three story houses - fireproofing ceilings, changing all doors to fire doors with auto closers, dedicated fire escape window and interlinked smoke alarms.
Professional Attic Conversions Across Dublin

Contact us:
7 Technevan Wood, Derrinturn,
Carbury, Co. Kildare
W91 E8WN
Phone: 083 4840938
Email: info@leinsterattics.ie
Company registration number : 706201
Web Design: Purple Branding

